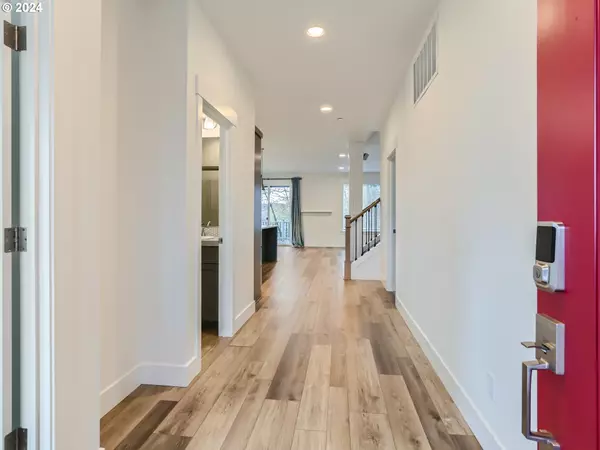Bought with RE/MAX Equity Group
For more information regarding the value of a property, please contact us for a free consultation.
3213 N Irvine DR Cornelius, OR 97124
Want to know what your home might be worth? Contact us for a FREE valuation!

Our team is ready to help you sell your home for the highest possible price ASAP
Key Details
Sold Price $724,000
Property Type Single Family Home
Sub Type Single Family Residence
Listing Status Sold
Purchase Type For Sale
Square Footage 3,131 sqft
Price per Sqft $231
MLS Listing ID 23633265
Sold Date 03/15/24
Style Stories2, Traditional
Bedrooms 5
Full Baths 3
Year Built 2021
Annual Tax Amount $5,959
Tax Year 2023
Lot Size 5,227 Sqft
Property Description
Bedroom and bath located on main level. No HOA dues and Glencoe School District. Home backs to perpetual Green Space. Earth Advantage Certified by Stonebridge Homes in 2021 it was custom designed with several extras. They added more space, extra windows and surround sound to the living room. A full bathroom with tile shower conveniently located next to the main level 5th bedroom or office. Great for Multi Generation living. The kitchen is a chef's dream, equipped with 6 burner, dual fuel stainless steel oven, a walk in pantry, tons of cabinets and an extra long quartz island for the best charcuterie presentation ever. The primary suite offers luxury with two walk in closets, tile shower and double sinks. Easy care flooring on the main level and carpet upstairs. Family room could be another bedroom if you choose. Stepping outside on the covered trex deck you will see an occasional sunset to the west while attending to your raised garden beds in the fenced backyard. The finished oversized 2 car garage has plenty of room for storage or a that awesome workout area. Enjoy the sport court and park located next to the mail box and no HOA.
Location
State OR
County Washington
Area _152
Rooms
Basement Crawl Space
Interior
Interior Features Garage Door Opener, High Ceilings, Laundry, Quartz, Sound System, Sprinkler, Tile Floor, Wallto Wall Carpet
Heating Forced Air
Cooling Central Air
Fireplaces Number 1
Fireplaces Type Gas
Appliance Convection Oven, Dishwasher, Disposal, Double Oven, Free Standing Range, Free Standing Refrigerator, Gas Appliances, Island, Microwave, Pantry, Plumbed For Ice Maker, Quartz, Stainless Steel Appliance
Exterior
Exterior Feature Covered Deck, Deck, Fenced, Fire Pit, Garden, Gas Hookup, Porch, Raised Beds, Sprinkler, Yard
Garage Attached, ExtraDeep
Garage Spaces 2.0
View Seasonal
Roof Type Composition
Parking Type Driveway
Garage Yes
Building
Lot Description Green Belt, Level
Story 2
Sewer Public Sewer
Water Public Water
Level or Stories 2
Schools
Elementary Schools Free Orchards
Middle Schools Evergreen
High Schools Glencoe
Others
Senior Community No
Acceptable Financing Cash, Conventional, FHA, VALoan
Listing Terms Cash, Conventional, FHA, VALoan
Read Less

GET MORE INFORMATION




