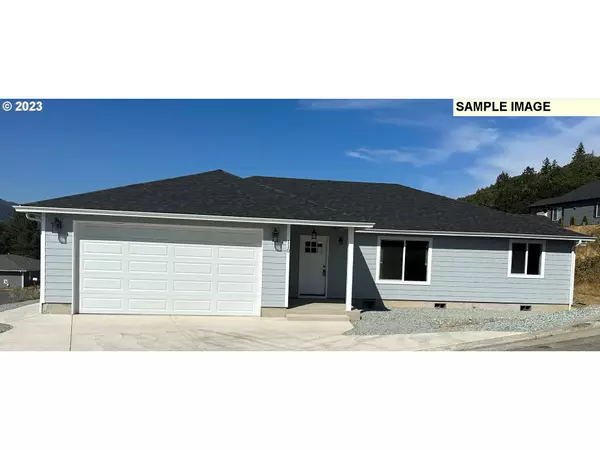Bought with Alpine Real Estate 1, LLC
For more information regarding the value of a property, please contact us for a free consultation.
124 SYLVAN VISTA CT Roseburg, OR 97471
Want to know what your home might be worth? Contact us for a FREE valuation!

Our team is ready to help you sell your home for the highest possible price ASAP
Key Details
Sold Price $409,900
Property Type Single Family Home
Sub Type Single Family Residence
Listing Status Sold
Purchase Type For Sale
Square Footage 1,745 sqft
Price per Sqft $234
Subdivision Sylvan Oaks Estates
MLS Listing ID 23618895
Sold Date 03/13/24
Style Stories1, Ranch
Bedrooms 3
Full Baths 2
Year Built 2023
Annual Tax Amount $407
Tax Year 2023
Lot Size 7,840 Sqft
Property Description
BE THE FIRST TO OWN THIS BRAND NEW CUSTOM HOME IN ROSEBURG'S WEST HILLS! You will enjoy the privacy of the picturesque wooded backyard and view of the valley from this spacious one level, 3 bedroom, 2 bath home featuring a contemporary design with open floorplan and high quality finish work throughout including; solid wood cabinets with soft close, granite counters, wood trimmed window casings, high end laminate flooring with 4" base molding, glass doorknobs, recessed lighting, conduit run to add optional solar, and much, much more. The Master Suite has a ceiling fan, bathroom with dual vanities, a dressing area, with expansive walk-in closet, and separate water closet. When entering from the finished garage, with opener you'll come into a large laundry room with lots of cabinets, and a laundry tub. The Kitchen has granite counters, stainless all electric appliances, an island and eating counter. An energy efficient heat-pump keeps your home cool in summer and toasty warm all winter. Out back you will enjoy looking out at your private grove of trees while sitting on your covered deck. Be the first to see this great home, call today to schedule your private showing, while finish work is still underway!
Location
State OR
County Douglas
Area _254
Zoning R-1
Rooms
Basement Crawl Space, Exterior Entry, Storage Space
Interior
Interior Features Garage Door Opener, Granite, High Speed Internet, Laminate Flooring, Laundry
Heating Forced Air, Heat Pump
Cooling Heat Pump
Appliance Dishwasher, Disposal, Free Standing Range, Island, Microwave, Plumbed For Ice Maker, Range Hood, Stainless Steel Appliance
Exterior
Exterior Feature Covered Deck
Garage Attached
Garage Spaces 2.0
View Territorial, Trees Woods, Valley
Roof Type Composition
Parking Type Driveway, Off Street
Garage Yes
Building
Lot Description Gentle Sloping, Terraced, Trees, Wooded
Story 1
Foundation Concrete Perimeter
Sewer Public Sewer
Water Public Water
Level or Stories 1
Schools
Elementary Schools Fir Grove
Middle Schools Fremont
High Schools Roseburg
Others
Senior Community No
Acceptable Financing Cash, Conventional, FHA, StateGILoan, USDALoan, VALoan
Listing Terms Cash, Conventional, FHA, StateGILoan, USDALoan, VALoan
Read Less

GET MORE INFORMATION




