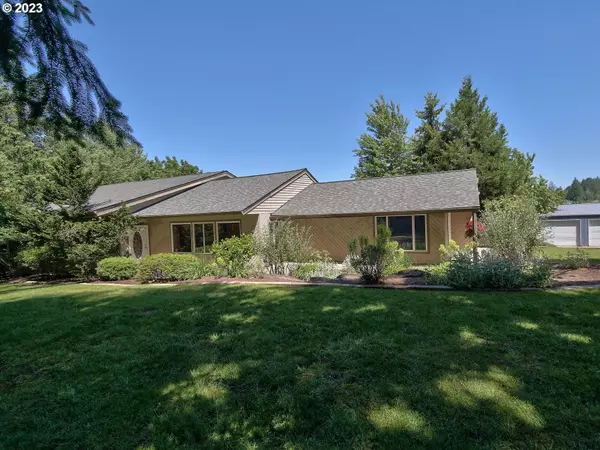Bought with Better Homes & Gardens Realty
For more information regarding the value of a property, please contact us for a free consultation.
12773 S UNION HALL RD Canby, OR 97013
Want to know what your home might be worth? Contact us for a FREE valuation!

Our team is ready to help you sell your home for the highest possible price ASAP
Key Details
Sold Price $1,243,500
Property Type Single Family Home
Sub Type Single Family Residence
Listing Status Sold
Purchase Type For Sale
Square Footage 3,314 sqft
Price per Sqft $375
MLS Listing ID 23469263
Sold Date 03/08/24
Style Custom Style, Ranch
Bedrooms 4
Full Baths 2
Year Built 1954
Annual Tax Amount $5,820
Tax Year 2022
Lot Size 21.950 Acres
Property Description
Private gated entry is just the beginning of discovering this secluded haven on 21.95 acres. The wall of windows throughout the home is truly amazing to capture the beauty of the outdoors. Enjoy the amazing view from the living room, kitchen and dinning room which features vaulted ceilings and beams and an abundant of natural lighting. Kitchen offers granite countertops with a large island, built-in stove and walk in pantry. Step into your own private retreat with this primary bedroom that has a wall of windows, vaulted ceilings, walk in closet and bathroom with a tiled walk in shower. The front room could be used as a living room or formal dining or both, it's a great space to use as you wish. Hardwood floors throughout most of the home. Many possibilities with the 4th bedroom as it has french doors that lead to outside. This home could easily be set up for multi generation living. The home also features a loft plus tons of additional space to use as an office or whatever your needs may be. Oversized garage w/ability to hold up to 8 cars. The outdoor space has so much to offer. Enjoy the built in hot tub, the Jacuzzi and steam room or just relaxing in the sun and taking in the view. New roof on house and gazebo and new forced air heating and air conditioner. For those animal lovers who seek property with a barn we've got that too, which is a 2 car combo (36x46). There is a pond and creek on the property as well. Last but not least there is a 50x37 shop equipped to hold an RV. Make an appointment and see for yourself if this is the one for you!
Location
State OR
County Clackamas
Area _146
Zoning R-5
Rooms
Basement Crawl Space
Interior
Interior Features Ceiling Fan, Granite, Hardwood Floors, Laundry, Soaking Tub, Vaulted Ceiling, Washer Dryer
Heating Forced Air, Heat Pump, Wood Stove
Cooling Central Air
Fireplaces Number 1
Fireplaces Type Stove
Appliance Cook Island, Free Standing Refrigerator, Granite, Pantry
Exterior
Exterior Feature Barn, Builtin Hot Tub, Fenced, Gazebo, Outbuilding, Patio, R V Parking, R V Boat Storage, Sprinkler, Workshop, Yard
Garage Detached, ExtraDeep, Oversized
Garage Spaces 8.0
Waterfront Yes
Waterfront Description Creek,Other
View Territorial, Trees Woods
Roof Type Composition
Parking Type Driveway, R V Access Parking
Garage Yes
Building
Lot Description Gated, Pond, Private, Trees
Story 1
Sewer Standard Septic
Water Well
Level or Stories 1
Schools
Elementary Schools Carus
Middle Schools Baker Prairie
High Schools Canby
Others
Senior Community No
Acceptable Financing Cash, Conventional
Listing Terms Cash, Conventional
Read Less

GET MORE INFORMATION




