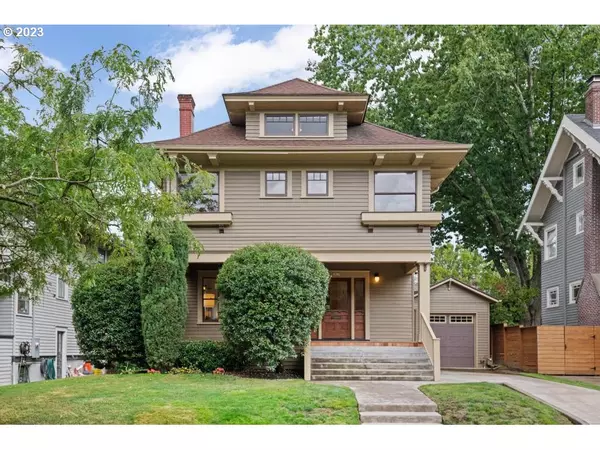Bought with Barnes Portland
For more information regarding the value of a property, please contact us for a free consultation.
3017 NE 10TH AVE Portland, OR 97212
Want to know what your home might be worth? Contact us for a FREE valuation!

Our team is ready to help you sell your home for the highest possible price ASAP
Key Details
Sold Price $1,250,000
Property Type Single Family Home
Sub Type Single Family Residence
Listing Status Sold
Purchase Type For Sale
Square Footage 3,997 sqft
Price per Sqft $312
Subdivision Irvington
MLS Listing ID 23562284
Sold Date 02/29/24
Style Craftsman, Four Square
Bedrooms 5
Full Baths 3
Year Built 1912
Annual Tax Amount $18,181
Tax Year 2022
Lot Size 5,662 Sqft
Property Description
Beautiful American Foursquare on tree lined street in Historic Irvington Neighborhood just blocks to Starbucks Coffee, Whole Foods Grocery, and Irving Park. Full covered front porch with high-end Ipe wood just completed in 2021 and screened by mature plantings provides a private perch to enjoy morning coffee or relax in the evenings. The main level features original inlaid hardwood flooring and built-ins. Formal living room with wood burning fireplace and original double hung sash windows. Light filled formal dining room with leaded glass and bay windows, built-in buffet and box beamed ceiling. Thoughtfully remodeled kitchen is the perfect space for entertaining with room for everyone, featuring beautiful quartz counters, large 9'3" x 37" island with seating area, two sinks, stainless steel appliances including two high-end dishwashers (Bosch & Asko), built-in 64" wide Electrolux refrigerator and freezer, wine refrigerator, newer resin infused stranded hardwood flooring, and tons of storage space. Spacious sunken den located just off the kitchen with custom made built-in wine rack with interior lighting to accommodate 368 regular and 6 magnum sized bottles of wine. The second level features four bedrooms and two full bathrooms including one of the two spacious primary suites with heated tile bathroom flooring. The third level provides the additional primary suite with full bathroom and sitting room for an ideal private retreat. The lower level includes a large family/media room with fresh paint, additional storage and laundry/utility room. Fully landscaped back yard with large concrete patio and mature plantings including a fruit bearing fig tree makes a great space for outdoor gatherings. Long private driveway for off street parking with sturdy garage.*Notable features include - New furnace in 2022, Full exterior paint in 2022, Newer wood and original wood windows, central air conditioning on main and second floors, mini split on third floor primary and more! [Home Energy Score = 1. HES Report at https://rpt.greenbuildingregistry.com/hes/OR10204230]
Location
State OR
County Multnomah
Area _142
Rooms
Basement Finished
Interior
Interior Features Floor4th, Ceiling Fan, Garage Door Opener, Hardwood Floors, Heated Tile Floor, High Ceilings, Marble, Quartz, Tile Floor, Wood Floors
Heating Forced Air95 Plus
Cooling Central Air
Fireplaces Number 1
Fireplaces Type Wood Burning
Appliance Builtin Refrigerator, Dishwasher, Disposal, Free Standing Gas Range, Gas Appliances, Indoor Grill, Island, Quartz, Range Hood, Tile, Wine Cooler
Exterior
Exterior Feature Fenced, Garden, Patio, Porch, Yard
Garage Attached
Garage Spaces 1.0
Roof Type Composition
Parking Type Driveway
Garage Yes
Building
Lot Description Level
Story 4
Foundation Concrete Perimeter
Sewer Public Sewer
Water Public Water
Level or Stories 4
Schools
Elementary Schools Irvington
Middle Schools Harriet Tubman
High Schools Grant
Others
Senior Community No
Acceptable Financing Cash, Conventional
Listing Terms Cash, Conventional
Read Less

GET MORE INFORMATION




