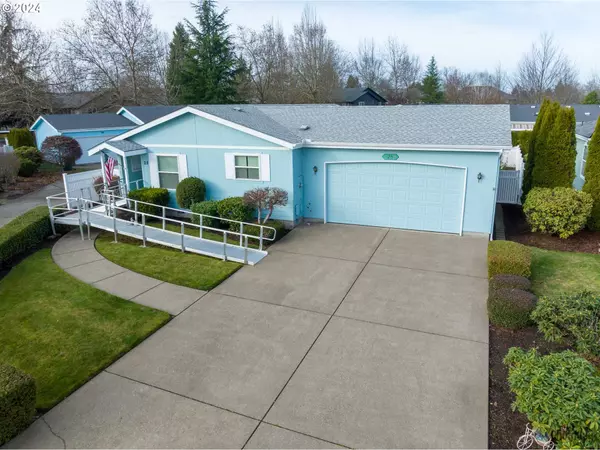Bought with Hybrid Real Estate
For more information regarding the value of a property, please contact us for a free consultation.
3220 CRESCENT AVE #28 Eugene, OR 97408
Want to know what your home might be worth? Contact us for a FREE valuation!

Our team is ready to help you sell your home for the highest possible price ASAP
Key Details
Sold Price $185,000
Property Type Manufactured Home
Sub Type Manufactured Homein Park
Listing Status Sold
Purchase Type For Sale
Square Footage 1,483 sqft
Price per Sqft $124
MLS Listing ID 24241208
Sold Date 03/07/24
Style Stories1, Manufactured Home
Bedrooms 2
Full Baths 2
Year Built 1999
Annual Tax Amount $1,059
Tax Year 2023
Property Description
Adorable, well situated 2 bed/2 bath home in Eugene's coveted Summer Oaks 55 and over community! Newer laminate floors throughout living areas & carpets in bedrooms. Main living area with Laminate floors & vaulted ceilings! Dining Area right off kitchen also with laminate floors. Kitchen boasts eat bar, SS appliances & laundry room/storage access. Perfect den/office with built-ins, laminate floors & access to backyard covered patio! Primary bedroom suite include double closets & walk in shower. Full laundry room has plenty of storage and a sink with garage access. Well maintained yards & ample 2 car garage!
Location
State OR
County Lane
Area _241
Zoning R-1/PD
Rooms
Basement Crawl Space
Interior
Interior Features Laminate Flooring, Laundry, Vaulted Ceiling, Wallto Wall Carpet
Heating Forced Air
Cooling Heat Pump
Appliance Dishwasher, Disposal, Free Standing Range, Free Standing Refrigerator, Microwave, Stainless Steel Appliance, Tile
Exterior
Exterior Feature Covered Patio, Fenced, Patio, Sprinkler, Yard
Garage Attached
Garage Spaces 2.0
Roof Type Composition
Garage Yes
Building
Lot Description Level
Story 1
Foundation Block, Concrete Perimeter
Sewer Public Sewer
Water Public Water
Level or Stories 1
Schools
Elementary Schools Gilham
Middle Schools Cal Young
High Schools Sheldon
Others
Senior Community No
Acceptable Financing Cash, Conventional
Listing Terms Cash, Conventional
Read Less

GET MORE INFORMATION




