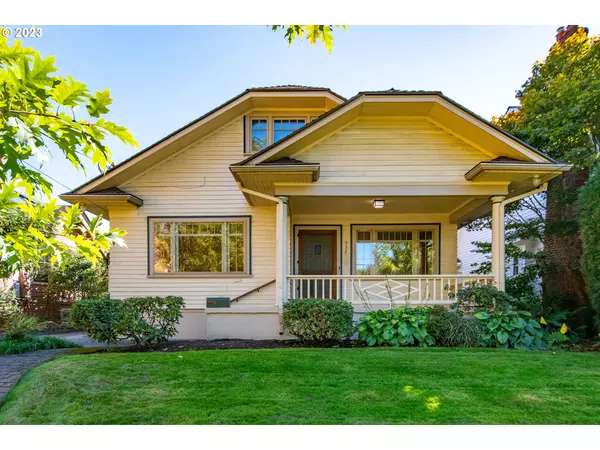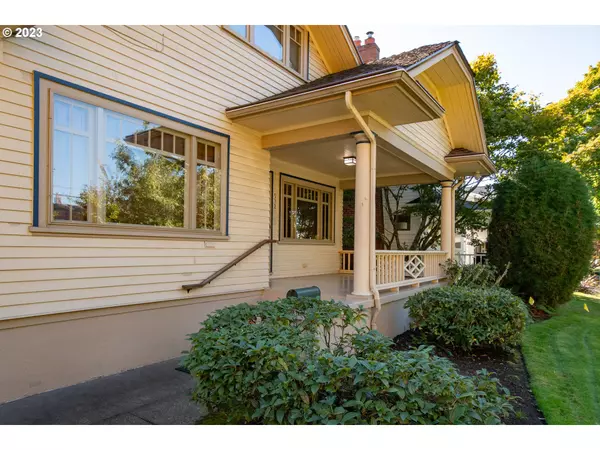Bought with Deal & Company Real Estate
For more information regarding the value of a property, please contact us for a free consultation.
932 NE HAZELFERN PL Portland, OR 97232
Want to know what your home might be worth? Contact us for a FREE valuation!

Our team is ready to help you sell your home for the highest possible price ASAP
Key Details
Sold Price $830,000
Property Type Single Family Home
Sub Type Single Family Residence
Listing Status Sold
Purchase Type For Sale
Square Footage 2,894 sqft
Price per Sqft $286
Subdivision Laurelhurst
MLS Listing ID 24530141
Sold Date 03/04/24
Style Stories2, Bungalow
Bedrooms 3
Full Baths 2
Year Built 1921
Annual Tax Amount $10,903
Tax Year 2023
Lot Size 4,791 Sqft
Property Description
Charming Laurelhurst craftsman bungalow boasting a large covered front porch is ideally situated on a picturesque tree-lined street in one of Portland's coveted neighborhoods. Well maintained throughout and remodeled for today's modern living. Open floor plan concept welcomes you into inviting living room w/gas fireplace designed for comfort and entertaining. Period details throughout include oak hardwood floors on the main and upper level, built-ins, crown molding, glass doorknobs, leaded glass and large picture windows for abundant natural light. Formal dining room w/vintage style fixture, remodeled kitchen w/textured glass cabinet doors, gas range, large pantry and appliances. Two bedrooms on the main level w/walk-in closets and back door extending to private backyard w/patio. Upper-level home study/home office w/expansive built-in bookshelves and skylight and primary bedroom w/built-in cabinet drawers and double walk-in closets. Remodeled bathroom w/claw foot tub, padel stool sink and walk-in shower with skylight. Radon migration system, tankless gas water heater, central air conditioning, gas furnace, wood frame windows, and leaf Guard gutters. Unfinished basement 850 sq. ft. w/vinyl windows, workshop table, partial bath and room to expand. Low maintenance yard w/inground sprinkler system, outdoor lighting and detached garage. Walk score 81/93 bikers' paradise. Minutes to Laurelhurst Park, Hollywood farmers' market, Fred Meyer, Trader Joe's, restaurants, coffee shops, Rose City food carts, and more. Providence Hospital, All Saints School, MAX line and easy freeway access. [Home Energy Score = 2. HES Report at https://rpt.greenbuildingregistry.com/hes/OR10222658]
Location
State OR
County Multnomah
Area _142
Zoning R5
Rooms
Basement Full Basement, Unfinished
Interior
Interior Features Hardwood Floors, Tile Floor
Heating Forced Air
Cooling Central Air
Fireplaces Number 1
Fireplaces Type Gas
Appliance Builtin Range, Dishwasher, Disposal, Free Standing Gas Range, Free Standing Range, Free Standing Refrigerator, Pantry, Range Hood, Tile
Exterior
Exterior Feature Deck, Porch, Security Lights, Sprinkler, Yard
Garage Detached
Garage Spaces 1.0
Roof Type Composition
Parking Type Driveway, Off Street
Garage Yes
Building
Lot Description Gentle Sloping, Level, Trees
Story 2
Sewer Public Sewer
Water Public Water
Level or Stories 2
Schools
Elementary Schools Laurelhurst
Middle Schools Laurelhurst
High Schools Grant
Others
Senior Community No
Acceptable Financing Cash, Conventional
Listing Terms Cash, Conventional
Read Less

GET MORE INFORMATION




