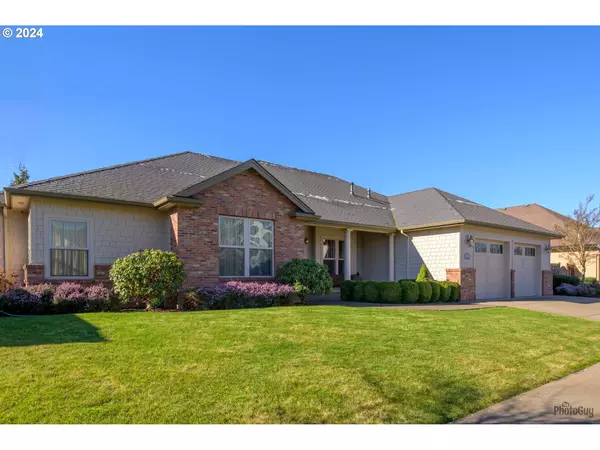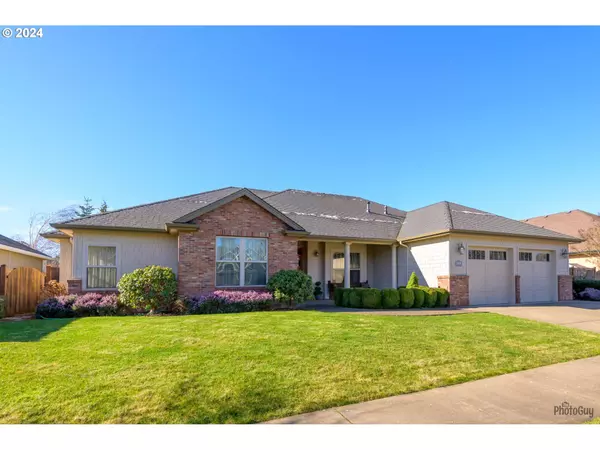Bought with Duncan Real Estate Group Inc
For more information regarding the value of a property, please contact us for a free consultation.
2660 VALLEY FORGE DR Eugene, OR 97408
Want to know what your home might be worth? Contact us for a FREE valuation!

Our team is ready to help you sell your home for the highest possible price ASAP
Key Details
Sold Price $825,000
Property Type Single Family Home
Sub Type Single Family Residence
Listing Status Sold
Purchase Type For Sale
Square Footage 2,644 sqft
Price per Sqft $312
MLS Listing ID 24624149
Sold Date 02/27/24
Style Stories1, Contemporary
Bedrooms 4
Full Baths 3
Condo Fees $200
HOA Fees $16/ann
Year Built 2007
Annual Tax Amount $8,171
Tax Year 2023
Lot Size 9,583 Sqft
Property Description
Like new Contemporary single level home offers it all! Ample windows bring light throughout home. Front porch and water feature welcome you into this comfortable home. Open floor plan with Kitchen, gas appliances, pantry, eat bar opens to living room w/ gas FP and views of landscaped private backyard.Informal dining adjoins Living room and kitchen. Formal Dining room with Butlers pantry. Designated Office/Sitting room/Flex room w/ Glass french doors and closet. Primary Suite offers French door to patio, Suite w/ Tile flooring, dual sinks, large shower and walk in closet. Additional 3 bedrooms complete this single level home nestled in Hawthorne Estates of wide streets,street lights and walking distance to 2 city parks! Patio with gas for BBQ and retractable awning. Yard and lawn area and landscaped with mature trees to offer privacy.
Location
State OR
County Lane
Area _241
Zoning R-1/PD
Rooms
Basement Crawl Space
Interior
Interior Features Garage Door Opener, Hardwood Floors, Soaking Tub, Tile Floor, Wood Floors
Heating Forced Air
Cooling Central Air
Fireplaces Number 1
Fireplaces Type Gas
Appliance Builtin Oven, Butlers Pantry, Dishwasher, Disposal, Gas Appliances, Microwave, Pantry
Exterior
Exterior Feature Fenced, Gas Hookup, Patio, Porch, Sprinkler, Tool Shed, Water Feature, Yard
Garage Attached
Garage Spaces 2.0
Roof Type Composition
Garage Yes
Building
Lot Description Level, Private
Story 1
Sewer Public Sewer
Water Public Water
Level or Stories 1
Schools
Elementary Schools Gilham
Middle Schools Cal Young
High Schools Sheldon
Others
Senior Community No
Acceptable Financing Cash, Conventional, FHA
Listing Terms Cash, Conventional, FHA
Read Less

GET MORE INFORMATION




