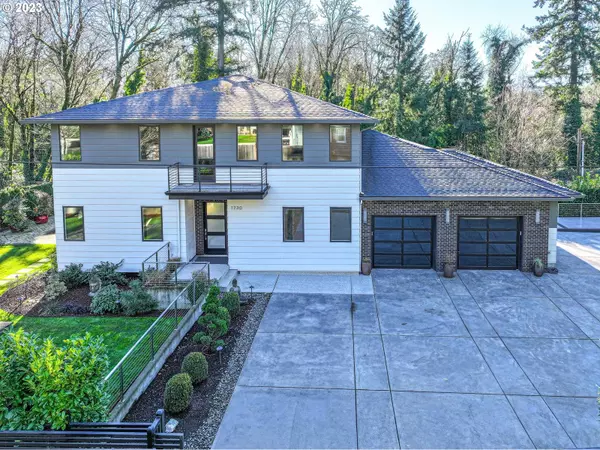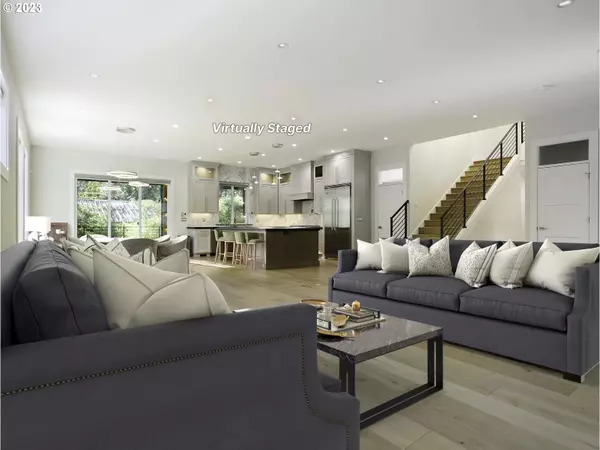Bought with MORE Realty
For more information regarding the value of a property, please contact us for a free consultation.
1730 SW CRESCENT DR West Linn, OR 97068
Want to know what your home might be worth? Contact us for a FREE valuation!

Our team is ready to help you sell your home for the highest possible price ASAP
Key Details
Sold Price $1,300,000
Property Type Single Family Home
Sub Type Single Family Residence
Listing Status Sold
Purchase Type For Sale
Square Footage 4,956 sqft
Price per Sqft $262
MLS Listing ID 23445768
Sold Date 02/29/24
Style Contemporary
Bedrooms 4
Full Baths 4
Year Built 2018
Annual Tax Amount $9,908
Tax Year 2023
Lot Size 0.270 Acres
Property Description
Gated, Sleek Contemporary West Linn estate! Loaded with exceptional finishes and soaring ceilings! Wide-plank White Oak flooring throughout the main and upper levels! An incredibly spacious great-rm features a beautiful gas fireplace with built-ins and a huge TV! A marvelous chefs kitchen with stainless steel Viking appliances, an oversized island with multi-color undermount LED lighting, leathered granite counter tops, and plenty of storage! Main level primary suite with gas fireplace, Spa-like bath, and an incredible walk-in closet! 3 bedrooms up. 1 En-suite, Bedroom's 2 & 3 share a Jack & Jill Bath! A cozy family rm space with built-ins, another huge TV, and a nice Juliet Balcony. Stylish Lower-level bonus room with wet bar, beverage fridge, dishwasher, built-in surround sound speakers, stained cement floors & and lower-level full bath, and a matching pool table! It is a perfect space for hosting friends and family to watch the big game! TWO laundry rooms for maximum convenience - main floor + upper level! Wall controlled electronic blinds throughout. Covered IPE (hardwood) deck with electric heaters for year-round enjoyment! This is a truly exceptional residence that will not disappoint - come see this one soon!!
Location
State OR
County Clackamas
Area _147
Rooms
Basement Finished, Full Basement
Interior
Interior Features Central Vacuum, Concrete Floor, Garage Door Opener, Granite, Hardwood Floors, Heated Tile Floor, High Ceilings, Laundry, Soaking Tub, Sound System, Tile Floor, Vaulted Ceiling, Washer Dryer
Heating Forced Air95 Plus
Cooling Central Air
Fireplaces Number 2
Fireplaces Type Gas
Appliance Builtin Range, Builtin Refrigerator, Dishwasher, E N E R G Y S T A R Qualified Appliances, Free Standing Gas Range, Free Standing Range, Gas Appliances, Granite, Instant Hot Water, Island, Microwave, Pantry, Pot Filler, Range Hood, Stainless Steel Appliance, Wine Cooler
Exterior
Exterior Feature Covered Deck, Deck, Fenced, Patio, R V Parking, R V Boat Storage, Sprinkler, Yard
Garage Attached, Oversized
Garage Spaces 2.0
Roof Type Composition
Parking Type R V Access Parking, Secured
Garage Yes
Building
Lot Description Corner Lot, Level
Story 3
Foundation Concrete Perimeter, Slab
Sewer Other, Septic Tank
Water Public Water
Level or Stories 3
Schools
Elementary Schools Stafford
Middle Schools Meridian Creek
High Schools West Linn
Others
Senior Community No
Acceptable Financing Cash, Conventional
Listing Terms Cash, Conventional
Read Less

GET MORE INFORMATION




