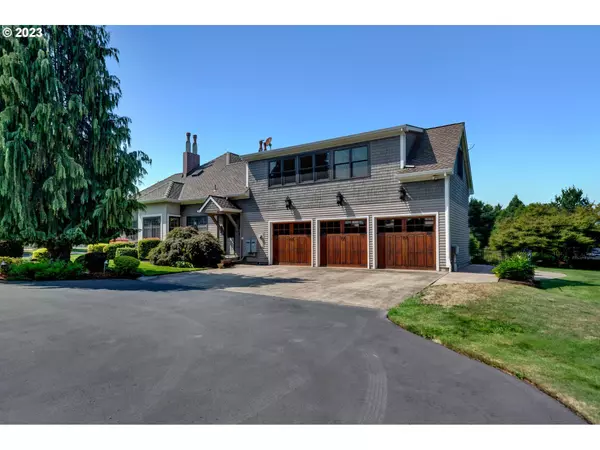Bought with Peak Realty
For more information regarding the value of a property, please contact us for a free consultation.
22325 SW Stafford RD Tualatin, OR 97062
Want to know what your home might be worth? Contact us for a FREE valuation!

Our team is ready to help you sell your home for the highest possible price ASAP
Key Details
Sold Price $1,630,000
Property Type Single Family Home
Sub Type Single Family Residence
Listing Status Sold
Purchase Type For Sale
Square Footage 5,960 sqft
Price per Sqft $273
Subdivision Stafford
MLS Listing ID 23304925
Sold Date 02/28/24
Style Craftsman, Custom Style
Bedrooms 4
Full Baths 4
Year Built 1998
Annual Tax Amount $21,712
Tax Year 2022
Lot Size 2.680 Acres
Property Description
A beautiful, sprawling Stafford Estate on 2.68 Acres. Masterfully designed by Jess Always with no detail left untouched. You are greeted by a foyer with vaulted ceilings & hardwood flooring. This leads to the dining area with built-ins for glass & dinnerware. Attached to the dining area is a living room with gas fireplace & vaulted, coved wood ceiling. A wall of windows spans the entire space, allowing for plenty of sunshine & a view out to the back patio, as well as a door to the outdoor space - perfect for entertaining. Down the hall enters the expansive kitchen with Granite counters, eating bar, bar sink, professional gas range with industrial hood, double ovens, breakfast nook & gas fireplace. The family room is attached to the kitchen with built-in media wall, wood ceilings, floor to ceiling bay windows & a gas fireplace. Off of the kitchen there is a half bathroom for guests & laundry room with sink, storage & door to the outside & oversized three car garage. On this main level is the spacious, private primary suite with large bathroom featuring double sinks, jetted tub & walk-in closet with built-ins. Down the hallway is the bedroom area with a wall of built-in drawers & shelves. The bed area has a vaulted ceiling & large cozy gas fireplace. Across the hall from the primary bedroom is a full bathroom & a bedroom with an area that can be either a workout room or office. There are front & back staircases to the upstairs where you will find a hallway with desk & two nicely sized bedrooms that share a full bathroom. There is a large maintenance room, stunning wood lined office with built-in desk with shelves & a glass door. Walking further are built-in bookshelves & a wonderful guest area with kitchenette, nook, private bathroom & a large room that can be a guest bedroom or bonus room. The acreage is relatively flat, easy to mow & features a wraparound driveway, side entry garages, large entertaining patio, basketball court & double shed with power & water
Location
State OR
County Clackamas
Area _147
Zoning SFR
Rooms
Basement Crawl Space
Interior
Interior Features Central Vacuum, Granite, Hardwood Floors, High Ceilings, Reclaimed Material, Tile Floor, Vaulted Ceiling
Heating Forced Air
Cooling Central Air
Fireplaces Number 3
Fireplaces Type Gas
Appliance Builtin Range, Builtin Refrigerator, Dishwasher, Double Oven, Gas Appliances, Granite, Island, Stainless Steel Appliance
Exterior
Exterior Feature Patio, Private Road, Sprinkler, Workshop
Garage Attached, Oversized
Garage Spaces 3.0
View Territorial
Roof Type Composition
Parking Type Driveway
Garage Yes
Building
Lot Description Gentle Sloping, Level, Private
Story 2
Sewer Standard Septic
Water Well
Level or Stories 2
Schools
Elementary Schools Boeckman Creek
Middle Schools Meridian Creek
High Schools Wilsonville
Others
Senior Community No
Acceptable Financing Cash, Conventional
Listing Terms Cash, Conventional
Read Less

GET MORE INFORMATION




