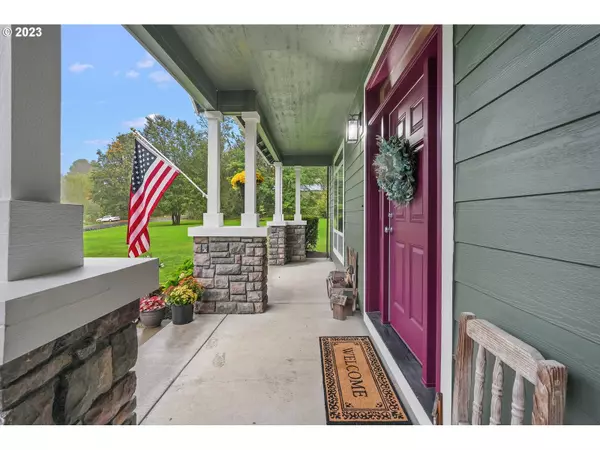Bought with Berkshire Hathaway HomeServices NW Real Estate
For more information regarding the value of a property, please contact us for a free consultation.
59775 TWIN OAKS DR St Helens, OR 97051
Want to know what your home might be worth? Contact us for a FREE valuation!

Our team is ready to help you sell your home for the highest possible price ASAP
Key Details
Sold Price $842,000
Property Type Single Family Home
Sub Type Single Family Residence
Listing Status Sold
Purchase Type For Sale
Square Footage 2,918 sqft
Price per Sqft $288
MLS Listing ID 23617933
Sold Date 02/27/24
Style Stories2, Traditional
Bedrooms 5
Full Baths 2
Year Built 2004
Annual Tax Amount $6,800
Tax Year 2022
Lot Size 4.100 Acres
Property Description
OPEN HOUSE 1/6/2024-1/7/2024 1-3PM Welcome to your meticulously maintained 5-bedroom, 2.1-bathroom home nestled on 4.1 acres of scenic beauty! This residence boasts a modern kitchen featuring double ovens and granite countertops, complemented by luxury vinyl flooring on the main level. With a spacious 2900 square feet of living space, this property includes a large detached shop, perfect for various uses.Recent upgrades, including a NEW ROOF/GUTTERS, ensure peace of mind for years to come. The meticulously landscaped grounds surround the home, creating a picturesque environment. Additionally, 3 acres of wooded area add a touch of nature and tranquility to your property.Experience the perfect blend of modern convenience and natural beauty in this stunning, well-maintained home. Don't miss the chance to make this your dream home!
Location
State OR
County Columbia
Area _155
Zoning RR-5
Rooms
Basement Crawl Space
Interior
Interior Features Ceiling Fan, Central Vacuum, Garage Door Opener, Granite, High Speed Internet, Laundry
Heating Forced Air
Cooling Central Air
Fireplaces Number 1
Appliance Builtin Oven, Cook Island, Dishwasher, Disposal, Down Draft, Free Standing Refrigerator, Gas Appliances, Granite, Microwave, Plumbed For Ice Maker
Exterior
Exterior Feature Outbuilding, Patio, Porch, R V Parking, Second Garage, Sprinkler, Workshop, Yard
Garage Attached
Garage Spaces 2.0
View Trees Woods
Roof Type Composition
Parking Type Driveway, Off Street
Garage Yes
Building
Lot Description Gentle Sloping, Level, Trees
Story 2
Foundation Concrete Perimeter
Sewer Septic Tank
Water Community
Level or Stories 2
Schools
Elementary Schools Mcbride
Middle Schools St Helens
High Schools St Helens
Others
Senior Community No
Acceptable Financing Cash, Conventional, FHA, VALoan
Listing Terms Cash, Conventional, FHA, VALoan
Read Less

GET MORE INFORMATION




