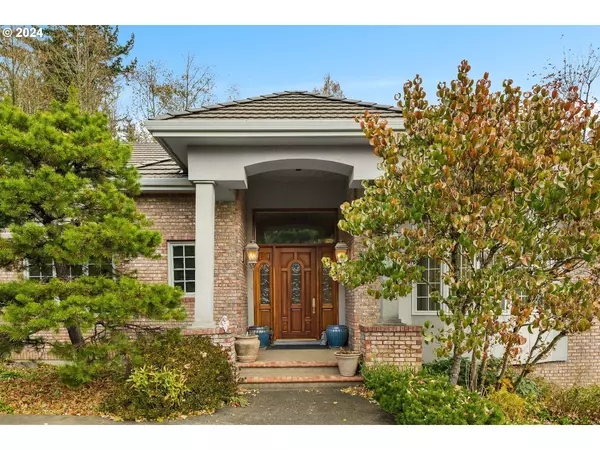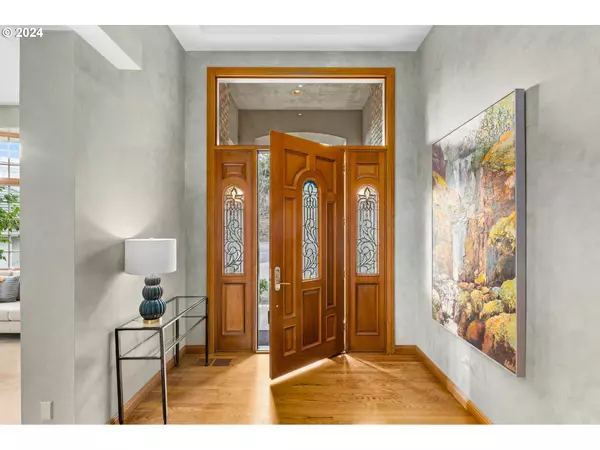Bought with Paris Group Realty LLC
For more information regarding the value of a property, please contact us for a free consultation.
6897 SW GREENWICH DR Portland, OR 97225
Want to know what your home might be worth? Contact us for a FREE valuation!

Our team is ready to help you sell your home for the highest possible price ASAP
Key Details
Sold Price $1,323,000
Property Type Single Family Home
Sub Type Single Family Residence
Listing Status Sold
Purchase Type For Sale
Square Footage 7,471 sqft
Price per Sqft $177
Subdivision Catlin Crest
MLS Listing ID 24406334
Sold Date 02/27/24
Style Contemporary, Custom Style
Bedrooms 4
Full Baths 3
Condo Fees $1,400
HOA Fees $116/ann
Year Built 1995
Annual Tax Amount $19,445
Tax Year 2023
Lot Size 0.920 Acres
Property Description
OFFER DEADLINE SUNDAY FEB. 11 AT 11:00AM. Enjoy the perks of living in Washington County while still just minutes to downtown Portland! Remarkable custom built home, designed by Street of Dreams designer Mike Barclay, situated on a private .92 acre lot ideally located on one of the best streets in the quiet gated Catlin Crest community. Quick and easy access to grocery shopping, coffee shops and restaurants, St. Vincent Hospital, Nike and Catlin Gable School. Enjoy the light and bright formal living and dining rooms with walls of Pella windows, Expansive eat-in kitchen with a walk-in pantry, cook's island, butler's pantry and attached family room with a cozy gas fireplace and direct access to the backyard deck - perfect for indoor/outdoor entertaining! The private primary ensuite on the main level includes built-in storage, attached bathroom with a jetted tub and a gigantic walk-in closet. The main level also includes a laundry/craft room with a large work surface island and built-in storage plus an additional bedroom/office. The lower level is comprised of a media/game room with a fireplace and wet bar - perfect for entertaining on game day! There are two additional junior bedroom/bathroom suites and an additional 1697sqft of storage and wine cellar. There is an attached 6 car garage for the car enthusiast! With an abundance of additional storage, including built-ins and closets, throughout the home, living here is easy!
Location
State OR
County Washington
Area _148
Rooms
Basement Finished, Storage Space, Unfinished
Interior
Interior Features Central Vacuum, Granite, Laundry, Tile Floor, Wallto Wall Carpet
Heating Forced Air
Cooling Central Air
Fireplaces Number 2
Fireplaces Type Gas, Wood Burning
Appliance Builtin Range, Builtin Refrigerator, Dishwasher, Disposal, Double Oven, Gas Appliances, Granite, Pantry
Exterior
Exterior Feature Deck, Patio, Sprinkler, Yard
Garage Available
Garage Spaces 6.0
View Trees Woods
Roof Type Tile
Parking Type Driveway
Garage Yes
Building
Lot Description Level, Private
Story 2
Foundation Concrete Perimeter
Sewer Public Sewer
Water Public Water
Level or Stories 2
Schools
Elementary Schools W Tualatin View
Middle Schools Cedar Park
High Schools Beaverton
Others
Senior Community No
Acceptable Financing Cash, Conventional
Listing Terms Cash, Conventional
Read Less

GET MORE INFORMATION




