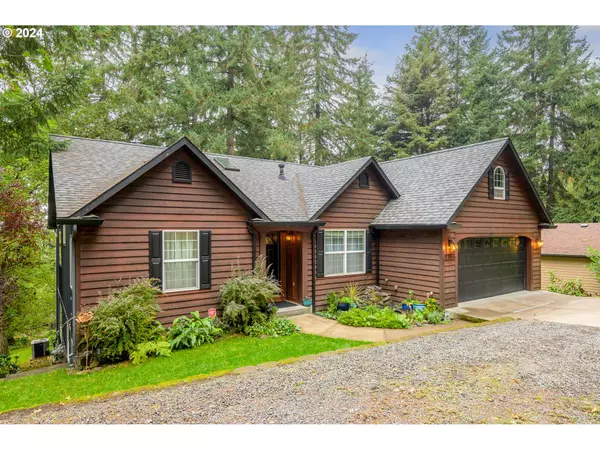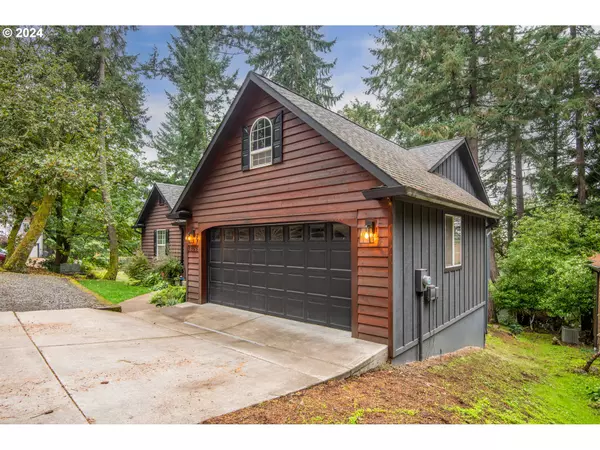Bought with Sixel Real Estate
For more information regarding the value of a property, please contact us for a free consultation.
3355 VIDERA DR Eugene, OR 97405
Want to know what your home might be worth? Contact us for a FREE valuation!

Our team is ready to help you sell your home for the highest possible price ASAP
Key Details
Sold Price $655,000
Property Type Single Family Home
Sub Type Single Family Residence
Listing Status Sold
Purchase Type For Sale
Square Footage 2,776 sqft
Price per Sqft $235
MLS Listing ID 24452993
Sold Date 02/23/24
Style Stories2, N W Contemporary
Bedrooms 4
Full Baths 3
Condo Fees $300
HOA Fees $25/ann
Year Built 2002
Annual Tax Amount $7,470
Tax Year 2023
Lot Size 6,534 Sqft
Property Description
Step inside this stunning NW Contemporary home offering VIEWS and a Natural Setting all in a coveted neighborhood with excellent schools nearby. Great Room floorplan offers, Gourmet Kitchen with Granite Tile eat-bar, SS appliances and Pantry. Opens to Dining area with slider onto your large deck offering VIEWS and relaxation. Adjoining living room with laminate floors and carpet inlay, gas fireplace w/stone surround, vaulted ceiling, and more VIEWS! Main-level office/bedroom with closet and nearby full bath. Expansive main-level Primary Ensuite, Vaulted ceiling, TWO walk-in closets and slider to private deck. Newly updated bath w/Granite tile counters, Dual sinks, corner Jetted Tub and New walk-in shower. Downstairs welcomes you with a cannot miss BONUS ROOM complete w/surround sound, wet-bar and slider to covered deck stepping into the Natural and Private terraced backyard. 2 additional, oversized bedrooms, large laundry room w/cabinets, and an extra-large maintenance room, currently used as a craft/flex space. NEW Carpet, NEW paint, New Window Blinds, NEW ROOF (Dec 2023). Nestled amongst the trees offering endless privacy. Enjoy nearby hiking/walking trails and neighborhood parks. Easy maintenance, terraced yard completes this beautiful SW Hills home! THIS.IS.YOUR.HOME!
Location
State OR
County Lane
Area _244
Zoning R-1
Rooms
Basement Daylight
Interior
Interior Features Granite, Jetted Tub, Laminate Flooring, Laundry, Vaulted Ceiling, Vinyl Floor, Wallto Wall Carpet
Heating Forced Air
Cooling Central Air
Fireplaces Number 1
Fireplaces Type Gas
Appliance Dishwasher, Disposal, Free Standing Range, Free Standing Refrigerator, Granite, Pantry, Range Hood, Stainless Steel Appliance, Tile
Exterior
Exterior Feature Covered Deck, Deck, Fire Pit, Sprinkler, Yard
Garage Attached
Garage Spaces 2.0
View City, Trees Woods
Roof Type Composition
Garage Yes
Building
Lot Description Commons, Terraced
Story 2
Foundation Slab
Sewer Public Sewer
Water Public Water
Level or Stories 2
Schools
Elementary Schools Mccornack
Middle Schools Kennedy
High Schools Churchill
Others
Senior Community No
Acceptable Financing Cash, Conventional, FHA
Listing Terms Cash, Conventional, FHA
Read Less

GET MORE INFORMATION




