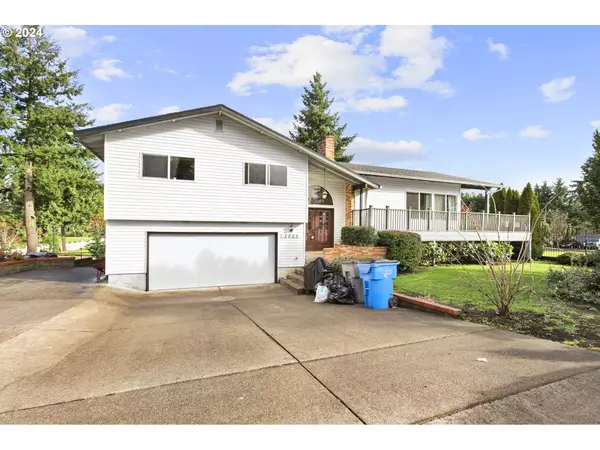Bought with Maple Realty, Inc.
For more information regarding the value of a property, please contact us for a free consultation.
2003 NE VILLAGE GREEN DR Vancouver, WA 98684
Want to know what your home might be worth? Contact us for a FREE valuation!

Our team is ready to help you sell your home for the highest possible price ASAP
Key Details
Sold Price $588,000
Property Type Single Family Home
Sub Type Single Family Residence
Listing Status Sold
Purchase Type For Sale
Square Footage 3,056 sqft
Price per Sqft $192
Subdivision Landover-Sharmel
MLS Listing ID 24500605
Sold Date 02/23/24
Style Split, Traditional
Bedrooms 4
Full Baths 3
Year Built 1969
Annual Tax Amount $5,412
Tax Year 2023
Lot Size 10,454 Sqft
Property Description
This is the ONE that you have been waiting for! HUGE split level in desirable Landover/Village Green neighborhood with excellent freeway access! The main level is so cozy with sunken living room that overlooks wraparound deck featuring a fireplace! Laundry on main. Endless options to expand the kitchen and still have plenty of dining room area. Main level has 3 bedrooms with new carpet and 2 full bathrooms. Currently the basement has 1 bedroom (w/o closet) and another room that could be a bedroom w/exterior slider door. The is also a bonus room/office area, full bathroom, family room w/fireplace and garage access! This floorplan would be ideal to create an ADU or separate living quarters in the daylight basement. This lovely home is ready for some cosmetic updates but otherwise ready for it's new owners! All appliances included. This home is priced @ $196/sqft. Don't let this amazing opportunity pass you by! Schedule your showing ASAP!
Location
State WA
County Clark
Area _22
Zoning R-4
Rooms
Basement Daylight, Exterior Entry, Finished
Interior
Interior Features Granite, High Speed Internet, Laminate Flooring, Wallto Wall Carpet, Washer Dryer
Heating Forced Air
Cooling Heat Pump
Fireplaces Number 2
Fireplaces Type Wood Burning
Appliance Builtin Oven, Builtin Range, Disposal, Free Standing Refrigerator, Granite, Tile
Exterior
Exterior Feature Deck, Patio, Porch, R V Parking, Yard
Garage Attached
Garage Spaces 2.0
Roof Type Composition
Parking Type Driveway, R V Access Parking
Garage Yes
Building
Lot Description Level
Story 2
Sewer Septic Tank
Water Public Water
Level or Stories 2
Schools
Elementary Schools Hearthwood
Middle Schools Cascade
High Schools Evergreen
Others
Acceptable Financing Cash, Conventional, FHA, VALoan
Listing Terms Cash, Conventional, FHA, VALoan
Read Less

GET MORE INFORMATION




