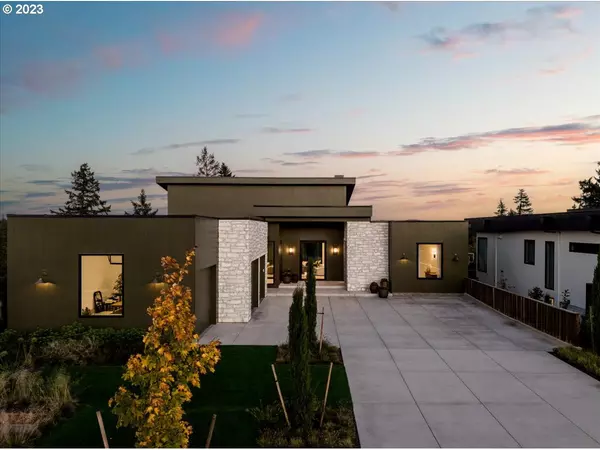Bought with Chastel Real Estate
For more information regarding the value of a property, please contact us for a free consultation.
23066 SW Curry Ridge DR Sherwood, OR 97140
Want to know what your home might be worth? Contact us for a FREE valuation!

Our team is ready to help you sell your home for the highest possible price ASAP
Key Details
Sold Price $2,180,000
Property Type Single Family Home
Sub Type Single Family Residence
Listing Status Sold
Purchase Type For Sale
Square Footage 5,808 sqft
Price per Sqft $375
Subdivision Denali Summit
MLS Listing ID 23080346
Sold Date 02/22/24
Style Stories2, Custom Style
Bedrooms 5
Full Baths 4
Condo Fees $150
HOA Fees $150/mo
Year Built 2023
Annual Tax Amount $323
Property Description
This award-winning 2023 Street of Dreams home is an absolute showstopper. Awarded by Professionals Choice: Best of Show, Best Kitchen, Best Primary, and Best Architectural Design, this innovative masterpiece, designed by M. Kauer Co., shows incredible attention to detail across the entire space, both inside and out. The oversized pivot glass front door opens to the open-concept living room with a gas fireplace, soaring ceilings, and a multi-slide glass door that combines indoor and outdoor living with mountain views as a perfect backdrop. The functional kitchen includes a large marble island, two refrigerators, two dishwashers, a double oven, a built-in wine fridge, and a gas stove with marble backsplash and hidden spice racks on either side. The walk-in pantry leads to the dining room with floor-to-ceiling windows that perfectly frame the incredible Mt Hood view. The main level also features an office and the primary suite with mountain views, and a spa-inspired bathroom featuring a circular floating tub, dual-head shower, custom handmade tile flooring, and an oversized walk-in closet with the convenience of built-ins, as well as a washer, dryer, and steamer. The lower level includes three additional bedrooms, a large jack-and-jill bathroom, a fitness room with built-in sauna and water-fill station, a home theater with a 100-foot screen, a secondary family room, a large second laundry room, and more than 700 square feet of unfinished storage space. The second set of multi-slide glass doors opens from the downstairs family room to the covered patio and the meticulously landscaped backyard with artificial turf, a smokeless firepit, and a full bocce court. The 3-car garage includes epoxy floors, on-demand dual hot water, dual energy-efficient gas furnaces, membrane roof system, smart home features, surround sound wiring, and more in this one-of-a-kind custom home. Open + functional floorplan, great for multigenerational living.
Location
State OR
County Washington
Area _151
Zoning VLDRPUD
Rooms
Basement Daylight, Finished, Full Basement
Interior
Interior Features Engineered Hardwood, Garage Door Opener, Heated Tile Floor, High Ceilings, Home Theater, Laundry, Marble, Separate Living Quarters Apartment Aux Living Unit, Soaking Tub, Tile Floor, Wallto Wall Carpet, Washer Dryer, Water Purifier, Wood Floors
Heating E N E R G Y S T A R Qualified Equipment, Forced Air95 Plus
Cooling Central Air
Fireplaces Number 1
Fireplaces Type Gas
Appliance Appliance Garage, Builtin Oven, Builtin Refrigerator, Dishwasher, Disposal, Double Oven, Down Draft, E N E R G Y S T A R Qualified Appliances, Free Standing Gas Range, Gas Appliances, Instant Hot Water, Island, Marble, Microwave, Pantry, Range Hood, Stainless Steel Appliance, Wine Cooler
Exterior
Exterior Feature Covered Deck, Covered Patio, Fenced, Fire Pit, Guest Quarters, Porch, Public Road, Sauna, Sprinkler, Yard
Garage Attached, ExtraDeep, Oversized
Garage Spaces 3.0
View Mountain, Territorial, Trees Woods
Roof Type Membrane
Parking Type Driveway, On Street
Garage Yes
Building
Lot Description Gentle Sloping, Level
Story 2
Foundation Concrete Perimeter, Slab
Sewer Public Sewer
Water Public Water
Level or Stories 2
Schools
Elementary Schools Hawks View
Middle Schools Sherwood
High Schools Sherwood
Others
Senior Community No
Acceptable Financing CallListingAgent, Cash, Conventional
Listing Terms CallListingAgent, Cash, Conventional
Read Less

GET MORE INFORMATION




