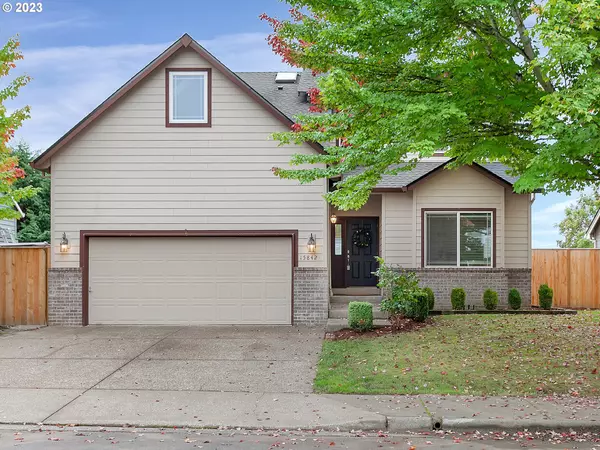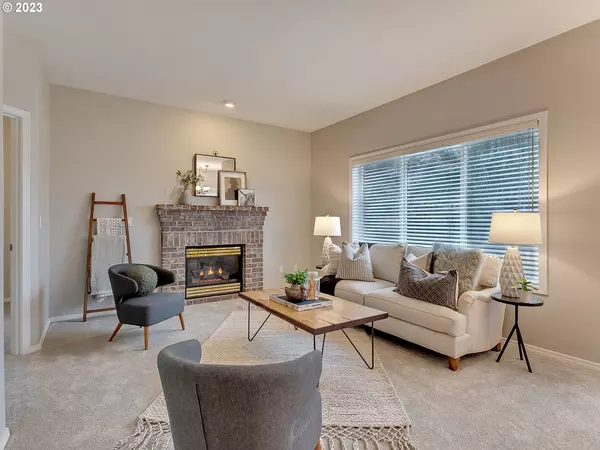Bought with John L. Scott
For more information regarding the value of a property, please contact us for a free consultation.
15842 NW HACKNEY DR Portland, OR 97229
Want to know what your home might be worth? Contact us for a FREE valuation!

Our team is ready to help you sell your home for the highest possible price ASAP
Key Details
Sold Price $660,000
Property Type Single Family Home
Sub Type Single Family Residence
Listing Status Sold
Purchase Type For Sale
Square Footage 2,134 sqft
Price per Sqft $309
Subdivision Bethany
MLS Listing ID 24187283
Sold Date 02/20/24
Style Traditional
Bedrooms 4
Full Baths 2
Year Built 1997
Annual Tax Amount $5,848
Tax Year 2023
Lot Size 6,098 Sqft
Property Description
Welcome to your new home! This beautiful gem boasts an array of fantastic features and updates. The foyer welcomes you in with hardwood floors and the living room features high ceilings. The family room has a fireplace perfect for staying warm this winter. The kitchen was remodeled in 2012 and has a new stainless steel range, dishwasher, and built-in microwave. Find serenity in a spacious primary suite with a walk-in closet as well as updated bathrooms throughout the home. The versatile 4th bedroom is located on the main level and can serve as an office or bedroom. Outside, relax on the paver patio in your fully fenced-in backyard, offering privacy and space for outdoor activities. Fresh carpet and interior paint were added in 2023 for a move-in ready feel and a new roof in 2017. Don't miss out on this fantastic opportunity to own a well-maintained and updated home. Amazing Bethany neighborhood in close proximity to parks, schools, shopping, and dining.
Location
State OR
County Washington
Area _149
Rooms
Basement Crawl Space
Interior
Interior Features Garage Door Opener, Hardwood Floors, High Ceilings, Laminate Flooring, Laundry, Tile Floor, Wallto Wall Carpet
Heating Forced Air
Cooling Central Air
Fireplaces Number 1
Fireplaces Type Electric
Appliance Dishwasher, Free Standing Range, Free Standing Refrigerator, Microwave, Pantry
Exterior
Exterior Feature Fenced, Patio, Tool Shed, Yard
Garage Attached
Garage Spaces 2.0
Roof Type Composition
Parking Type Driveway
Garage Yes
Building
Lot Description Level
Story 2
Foundation Concrete Perimeter
Sewer Public Sewer
Water Public Water
Level or Stories 2
Schools
Elementary Schools Sato
Middle Schools Stoller
High Schools Westview
Others
Senior Community No
Acceptable Financing Cash, Conventional
Listing Terms Cash, Conventional
Read Less

GET MORE INFORMATION




