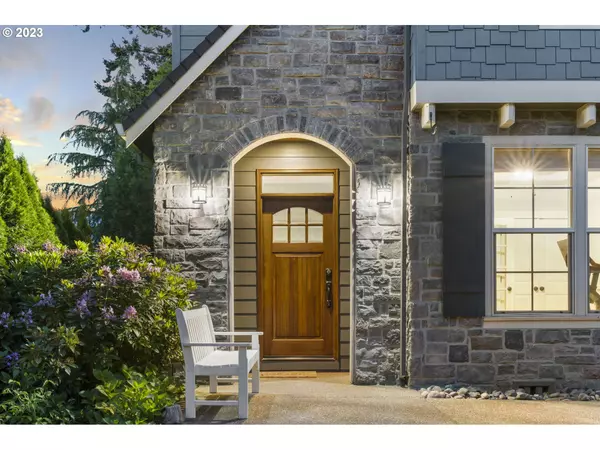Bought with Windermere Realty Trust
For more information regarding the value of a property, please contact us for a free consultation.
2293 ROGUE WAY West Linn, OR 97068
Want to know what your home might be worth? Contact us for a FREE valuation!

Our team is ready to help you sell your home for the highest possible price ASAP
Key Details
Sold Price $1,035,000
Property Type Single Family Home
Sub Type Single Family Residence
Listing Status Sold
Purchase Type For Sale
Square Footage 3,433 sqft
Price per Sqft $301
Subdivision Douglass Park
MLS Listing ID 24345613
Sold Date 02/16/24
Style Stories2, Traditional
Bedrooms 4
Full Baths 3
Year Built 2008
Annual Tax Amount $10,358
Tax Year 2023
Property Description
Welcome to the dream floorplan. 2 large ensuites + 2 standard bedrooms with a shared hall bath + bonus room + generous laundry room UPstairs. High ceilings and beautiful millwork throughout. Light filled great room with stylishly tiled gas fireplace surround, floor to ceiling cabinets and bookshelves. New stainless steel Thermador 36 inch gas cooktop and new GE Profile Café Professional series oven and microwave. Island with eating bar, walk-in pantry and extra cabinet storage. Enormous primary suite with views of Mt. Hood. Enjoy privacy in the resort like back yard whether you are grilling on the deck, down below on the fully paved patio around a fire pit, soaking in the salt water hot tub (negotiable), or playing on the lawn. New, custom exterior outlets and lighting for year-round outdoor living. Newly fenced with a gated dog run. New vanity in powder bath, recessed lights in all bedrooms and the dens, new interior paint, new custom blackout blinds throughout, and new Garage Door openers for the oversized 3 car tandem garage. This stunning ICON build served as the model home in 2008 when this coveted community around Douglas Park was built. Make yourself a part of this incredible neighborhood filled with kids!
Location
State OR
County Clackamas
Area _147
Rooms
Basement Crawl Space
Interior
Interior Features Ceiling Fan, Engineered Hardwood, Garage Door Opener, Granite, High Ceilings, Laundry, Soaking Tub, Tile Floor, Wainscoting, Wallto Wall Carpet
Heating Forced Air
Cooling Central Air
Fireplaces Number 1
Fireplaces Type Gas
Appliance Builtin Oven, Builtin Range, Convection Oven, Cook Island, Dishwasher, Disposal, Free Standing Refrigerator, Gas Appliances, Granite, Microwave, Pantry, Plumbed For Ice Maker, Stainless Steel Appliance
Exterior
Exterior Feature Deck, Dog Run, Fenced, Patio, Security Lights, Sprinkler, Yard
Garage Attached, Tandem
Garage Spaces 3.0
View Mountain, Territorial
Roof Type Composition
Parking Type Driveway, On Street
Garage Yes
Building
Lot Description Gentle Sloping, Private
Story 2
Foundation Concrete Perimeter
Sewer Public Sewer
Water Public Water
Level or Stories 2
Schools
Elementary Schools Willamette
Middle Schools Athey Creek
High Schools West Linn
Others
Senior Community No
Acceptable Financing Cash, Conventional, VALoan
Listing Terms Cash, Conventional, VALoan
Read Less

GET MORE INFORMATION




