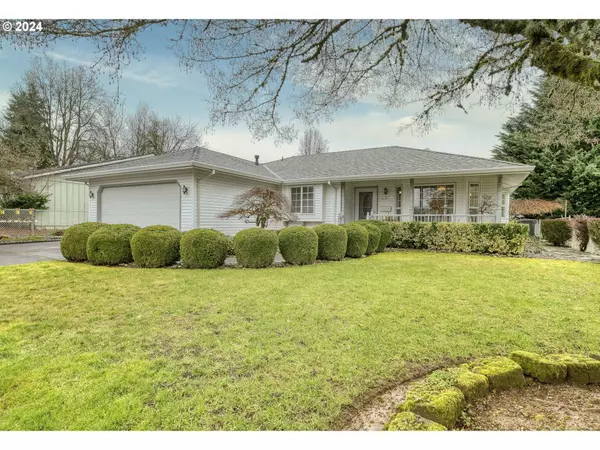Bought with John L. Scott
For more information regarding the value of a property, please contact us for a free consultation.
59340 CHERRYWOOD DR St Helens, OR 97051
Want to know what your home might be worth? Contact us for a FREE valuation!

Our team is ready to help you sell your home for the highest possible price ASAP
Key Details
Sold Price $410,000
Property Type Single Family Home
Sub Type Single Family Residence
Listing Status Sold
Purchase Type For Sale
Square Footage 1,154 sqft
Price per Sqft $355
MLS Listing ID 23238977
Sold Date 02/16/24
Style Stories1, Ranch
Bedrooms 3
Full Baths 2
Year Built 1993
Annual Tax Amount $3,151
Tax Year 2022
Lot Size 6,098 Sqft
Property Description
Easy one level living that is move-in ready! This bright and well maintained home features 3 bedrooms and 2 full bathrooms, an open floor plan with eating bar, custom cabinetry and pantry, primary suite with walk-in closet, air conditioning and ceiling fans for ample comfort, laundry room with built-ins, and so much more. A beautifully landscaped yard and charming covered porch add curb appeal. And you can enjoy your fenced backyard rain or shine under your covered patio.
Location
State OR
County Columbia
Area _155
Rooms
Basement Crawl Space
Interior
Interior Features Ceiling Fan, Laminate Flooring, Laundry
Heating Forced Air
Cooling Central Air
Appliance Dishwasher, Disposal, Free Standing Range, Free Standing Refrigerator, Microwave, Pantry
Exterior
Exterior Feature Covered Patio, Fenced, Porch, Tool Shed, Yard
Garage Attached
Garage Spaces 2.0
Roof Type Composition
Parking Type Driveway
Garage Yes
Building
Lot Description Level
Story 1
Foundation Concrete Perimeter
Sewer Public Sewer
Water Public Water
Level or Stories 1
Schools
Elementary Schools Mcbride
Middle Schools St Helens
High Schools St Helens
Others
Senior Community No
Acceptable Financing Cash, Conventional, FHA, USDALoan, VALoan
Listing Terms Cash, Conventional, FHA, USDALoan, VALoan
Read Less

GET MORE INFORMATION




