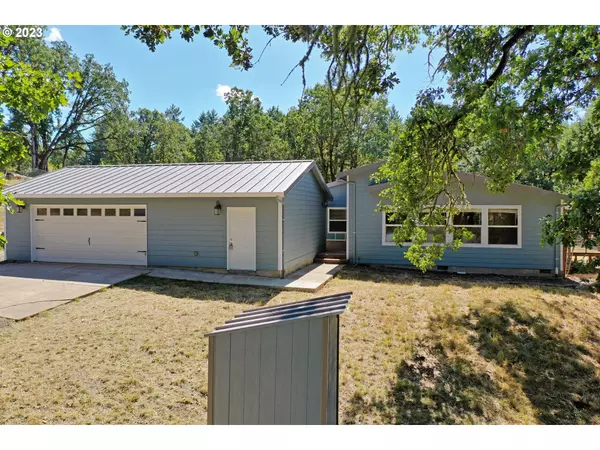Bought with Windermere Realty Trust
For more information regarding the value of a property, please contact us for a free consultation.
14830 NE CUNNINGHAM LN Gaston, OR 97119
Want to know what your home might be worth? Contact us for a FREE valuation!

Our team is ready to help you sell your home for the highest possible price ASAP
Key Details
Sold Price $625,000
Property Type Manufactured Home
Sub Type Manufactured Homeon Real Property
Listing Status Sold
Purchase Type For Sale
Square Footage 2,640 sqft
Price per Sqft $236
MLS Listing ID 23089344
Sold Date 02/14/24
Style Stories1, Manufactured Home
Bedrooms 3
Full Baths 2
Year Built 1998
Annual Tax Amount $2,578
Tax Year 2022
Lot Size 5.010 Acres
Property Description
***Seller has an assumable loan locked in at 3.5%. *** Ask your agent for more details. Discover your ideal country retreat! This charming property offers a range of amenities: Step outside to find Two 2021 insulated sheds (one for bucks, one for hay/straw).Goat barn for your animals. Insulated chicken coop on stilts with 5 laying boxes. Uncovered RV parking. Wood/garden shed. Fire pit with wood storage. Walk into your detached, oversized, 2 car garage with shop/storage.Built-in shelves, worktable, automatic door openers. Dual man doors, one with keypad lock. 220V outlet.Going into the home you will find a cozy ood stove in the great room. Mud/laundry room with new washer and dryer.Dining room with deck access. 3 bedrooms, 2 bathrooms. Luxurious master bath with soaking tub and seperate room for toilet and walk in shower. Spacious kitchen with quartz counters, island, and included appliances. Covered back deck and front porch.going back outside you will enjoy the fenced garden area with raised beds.Tractor gate, man gate, and compost bins. 8-person hot tub (minor repairs needed). Utilities and Upgrades:New electric panel, heat pump, furnace, water heater (2020).In-line water heater (propane). Whole-house generator (propane).Metal roof, new siding, and fresh paint (2023). Fencing and cross-fencing (2022). It is time! Live the tranquil country life with modern comforts at your fingertips. Welcome home!
Location
State OR
County Yamhill
Area _156
Zoning EF-80
Rooms
Basement Crawl Space
Interior
Interior Features Ceiling Fan, Garage Door Opener, Hardwood Floors, High Ceilings, Laminate Flooring, Laundry, Soaking Tub, Vaulted Ceiling, Wallto Wall Carpet, Washer Dryer, Wood Floors
Heating Forced Air
Cooling Central Air
Fireplaces Number 1
Fireplaces Type Stove, Wood Burning
Appliance Builtin Oven, Cook Island, Dishwasher, Disposal, Down Draft, Free Standing Range, Island, Pantry, Plumbed For Ice Maker, Quartz, Stainless Steel Appliance
Exterior
Exterior Feature Covered Deck, Cross Fenced, Deck, Fenced, Fire Pit, Garden, Gazebo, Outbuilding, Patio, Poultry Coop, Raised Beds, R V Parking, Yard
Garage Detached, Oversized
Garage Spaces 2.0
View Trees Woods
Roof Type Metal
Parking Type Driveway, R V Access Parking
Garage Yes
Building
Lot Description Gentle Sloping, Trees
Story 2
Foundation Block
Sewer Septic Tank
Water Well
Level or Stories 2
Schools
Elementary Schools Yamhill-Carlton
Middle Schools Yamhill-Carlton
High Schools Yamhill-Carlton
Others
Senior Community No
Acceptable Financing Other, VALoan
Listing Terms Other, VALoan
Read Less

GET MORE INFORMATION




