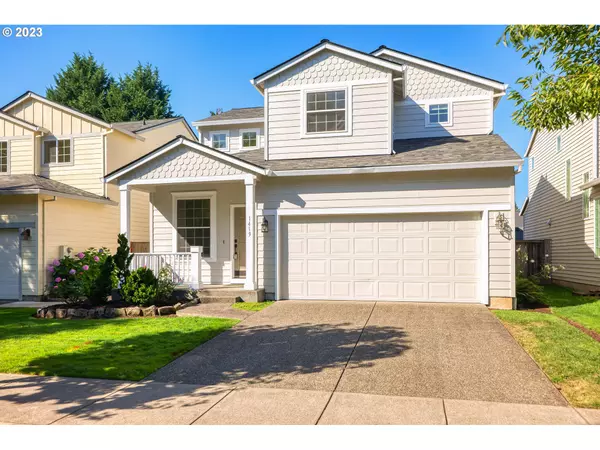Bought with Premiere Property Group, LLC
For more information regarding the value of a property, please contact us for a free consultation.
1419 NW 7TH AVE NW Hillsboro, OR 97124
Want to know what your home might be worth? Contact us for a FREE valuation!

Our team is ready to help you sell your home for the highest possible price ASAP
Key Details
Sold Price $525,000
Property Type Single Family Home
Sub Type Single Family Residence
Listing Status Sold
Purchase Type For Sale
Square Footage 1,635 sqft
Price per Sqft $321
Subdivision Alderbrook
MLS Listing ID 23317747
Sold Date 01/25/24
Style Stories2, Traditional
Bedrooms 3
Full Baths 2
Condo Fees $364
HOA Fees $30
Year Built 2002
Annual Tax Amount $3,991
Tax Year 2023
Lot Size 3,920 Sqft
Property Description
BACK ON THE MARKET! ABSOLUTELY NO FAULT WITH SELLER OR HOME. Quality and Style is featured throughout this completely remodeled Alderbrook South two story home. The main level area features an entrance through the living area with new carpet and engineered wood flooring throughout, A Tastefully Done Gourmet Entertainers Kitchen featuring Kitchen Aid Stainless Steel Appliances, a five burner gas top stove with a warming tray, hood vent, instant hot water, soft close drawers, custom cabinets, Quartz Counter Tops, under cabinet lighting, full tile backsplash, large eating bar and plenty of counter space to entertain. The family room has a gas fireplace, engineered hardwoods and French Doors that open to a heated large covered patio that over looks a tranquil and beautiful new landscaped Garden Area. The upper Primary Bedroom has a fabulous full size bathroom with Quartz Counter Tops, dual sinks, walk in closet and a Enclosed Glass Walk In Shower with an added Steam Shower. Both second and third bedrooms are on the upper level and share a full bathroom. The Community Park is one block away and schools are with in minutes from this homes great location. The attached feature list supports all the upgrades this move in ready home has including a new roof, new exterior paint with transferable warranty. What an amazing value!
Location
State OR
County Washington
Area _152
Rooms
Basement Crawl Space
Interior
Interior Features Engineered Hardwood, Garage Door Opener, High Speed Internet, Laundry, Quartz, Tile Floor, Wallto Wall Carpet
Heating Forced Air
Cooling Central Air
Fireplaces Number 1
Fireplaces Type Gas, Insert
Appliance Dishwasher, Disposal, Free Standing Gas Range, Free Standing Refrigerator, Gas Appliances, Instant Hot Water, Microwave, Plumbed For Ice Maker, Quartz, Range Hood, Stainless Steel Appliance
Exterior
Exterior Feature Covered Patio, Deck, Fenced, Garden, Gas Hookup, Sprinkler, Water Feature
Garage Attached, Oversized
Garage Spaces 2.0
View Seasonal
Roof Type Composition
Parking Type Driveway, Off Street
Garage Yes
Building
Lot Description Commons, Level, Seasonal, Trees
Story 2
Foundation Concrete Perimeter
Sewer Public Sewer
Water Public Water
Level or Stories 2
Schools
Elementary Schools Mckinney
Middle Schools Evergreen
High Schools Glencoe
Others
Senior Community No
Acceptable Financing Cash, Conventional, FHA
Listing Terms Cash, Conventional, FHA
Read Less

GET MORE INFORMATION




