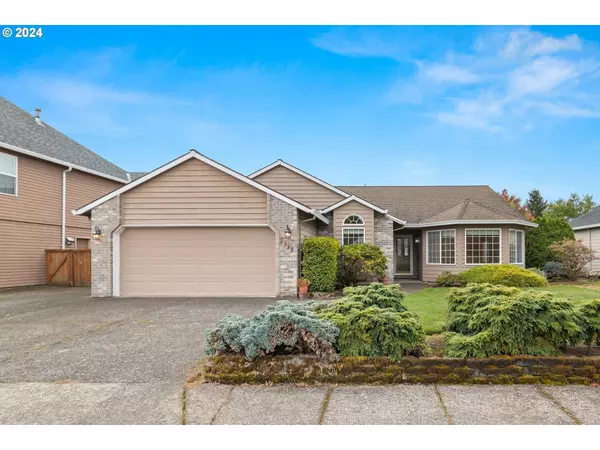Bought with Redfin
For more information regarding the value of a property, please contact us for a free consultation.
1385 SE 12TH LOOP Canby, OR 97013
Want to know what your home might be worth? Contact us for a FREE valuation!

Our team is ready to help you sell your home for the highest possible price ASAP
Key Details
Sold Price $488,000
Property Type Single Family Home
Sub Type Single Family Residence
Listing Status Sold
Purchase Type For Sale
Square Footage 1,798 sqft
Price per Sqft $271
MLS Listing ID 24640234
Sold Date 02/07/24
Style Stories1, Ranch
Bedrooms 3
Full Baths 2
Year Built 1993
Annual Tax Amount $5,086
Tax Year 2023
Property Description
Classic 90s ranch on a low traffic street that is spotless! Lowest price per square foot in a single-level home in town. Fantastic layout with generous room sizes, open concept, and great indoor and outdoor entertaining spaces. Vaulted ceilings add to the spacious feel. If storage is what you need, this one has it...and then some! The back yard has a tool shed AND a workshop, great for hobbies or huge storage space. Large extra parking area for boat, utility trailer, or additional vehicle. Legacy Park is less than 2 blocks away. Roof (2011) and furnace (2018) have been replaced. All appliances are included, making this home move-in ready. Solid home ready for you to make it your own!
Location
State OR
County Clackamas
Area _146
Rooms
Basement Crawl Space
Interior
Interior Features Laminate Flooring, Laundry, Vaulted Ceiling, Wallto Wall Carpet
Heating Forced Air
Cooling Central Air
Fireplaces Number 1
Fireplaces Type Gas
Appliance Builtin Oven, Builtin Range, Dishwasher, Disposal, Free Standing Refrigerator, Microwave, Pantry, Plumbed For Ice Maker
Exterior
Exterior Feature Covered Patio, Deck, Fenced, R V Parking, Sprinkler, Storm Door, Tool Shed, Workshop, Yard
Garage Attached, ExtraDeep
Garage Spaces 2.0
Roof Type Composition
Parking Type Driveway, Off Street
Garage Yes
Building
Lot Description Level
Story 1
Foundation Concrete Perimeter
Sewer Public Sewer
Water Public Water
Level or Stories 1
Schools
Elementary Schools Carus
Middle Schools Baker Prairie
High Schools Canby
Others
Senior Community No
Acceptable Financing Cash, Conventional, FHA, VALoan
Listing Terms Cash, Conventional, FHA, VALoan
Read Less

GET MORE INFORMATION




