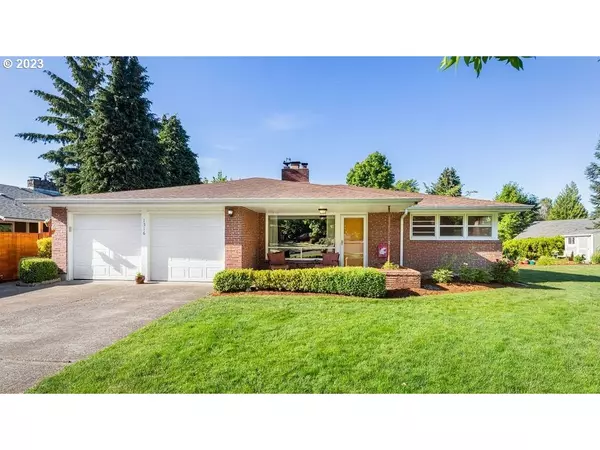Bought with eXp Realty LLC
For more information regarding the value of a property, please contact us for a free consultation.
1516 NW 75TH ST Vancouver, WA 98665
Want to know what your home might be worth? Contact us for a FREE valuation!

Our team is ready to help you sell your home for the highest possible price ASAP
Key Details
Sold Price $565,000
Property Type Single Family Home
Sub Type Single Family Residence
Listing Status Sold
Purchase Type For Sale
Square Footage 2,800 sqft
Price per Sqft $201
Subdivision Lakewood
MLS Listing ID 23384448
Sold Date 01/29/24
Style Stories2, Daylight Ranch
Bedrooms 4
Full Baths 2
Year Built 1956
Annual Tax Amount $4,646
Tax Year 2023
Lot Size 7,840 Sqft
Property Description
SINGLE OWNER HOME means TRUE pride of ownership throughout. Established neighborhood with mature trees plus picturesque landscaping. Quiet cul-de-sac w/ NO traffic! The main level features 3 bedrooms, a family & a dining room separated by a brick facia dual-sided gas fireplace. Decked-out kitchen with newer stainless steel appliances, updated cabinetry, backsplash, granite countertops, and island with eat-in-bar. Iconic original hardwood floors throughout the main level. The lower level offers a bonus room with a brick facia wood-burning fireplace, a 4th bedroom, and a full bathroom. The lower level has a separate entrance and could be used as a multi-generational living situation. Newer roof and furnace/AC ready. Loads of storage. Private backyard with hot tub, attached TV and gazebo. Sought after location near salmon creek trails, felida shops, but nestled in a private serene setting!
Location
State WA
County Clark
Area _14
Rooms
Basement Daylight, Partially Finished
Interior
Interior Features Granite, Hardwood Floors, Laundry
Heating Forced Air
Cooling Air Conditioning Ready
Fireplaces Number 2
Fireplaces Type Gas, Wood Burning
Appliance Dishwasher, Free Standing Range, Free Standing Refrigerator, Granite, Island, Microwave
Exterior
Exterior Feature Covered Patio, Fire Pit, Gazebo, Sprinkler, Storm Door
Garage Attached
Garage Spaces 2.0
Roof Type Composition
Parking Type Driveway, On Street
Garage Yes
Building
Lot Description Gentle Sloping
Story 2
Sewer Septic Tank
Water Public Water
Level or Stories 2
Schools
Elementary Schools Hazel Dell
Middle Schools Jason Lee
High Schools Hudsons Bay
Others
Senior Community No
Acceptable Financing Cash, Conventional, FHA, VALoan
Listing Terms Cash, Conventional, FHA, VALoan
Read Less

GET MORE INFORMATION




