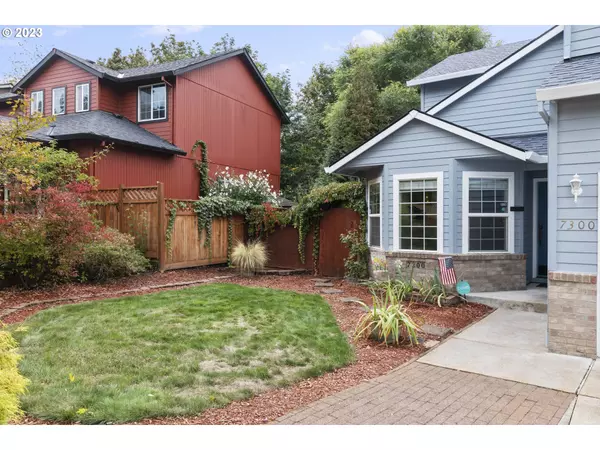Bought with Coldwell Banker Bain
For more information regarding the value of a property, please contact us for a free consultation.
7300 NE SHALEEN ST Hillsboro, OR 97124
Want to know what your home might be worth? Contact us for a FREE valuation!

Our team is ready to help you sell your home for the highest possible price ASAP
Key Details
Sold Price $640,000
Property Type Single Family Home
Sub Type Single Family Residence
Listing Status Sold
Purchase Type For Sale
Square Footage 2,959 sqft
Price per Sqft $216
Subdivision Hall Creek Estates
MLS Listing ID 24568758
Sold Date 02/02/24
Style Traditional
Bedrooms 4
Full Baths 2
Year Built 2000
Annual Tax Amount $5,173
Tax Year 2023
Lot Size 5,662 Sqft
Property Description
BACKS TO GREEN SPACE. Remodeled traditional home in a private and serene setting. Vaulted living room with bay windows. Expanded open modern kitchen with extra cabinets, island, pantry, and double breakfast bars. Spacious family room with fireplace. Great entertaining space. Upstairs, vaulted owners suite with remodeled bathroom and walk-in closet. All four bedrooms upstairs. Finished basement bonus room for hobbies. Central air. Low-maintenance fenced backyard with deck, patio, stone pathways, and more. Updated: Roof, HVAC, Kitchen, Owners Bathroom, Waterproofing, Exterior Paint, and More. Click the virtual tour link for a 3D home walk through, floorplan, and upgrade list! [Home Energy Score = 5. HES Report at https://rpt.greenbuildingregistry.com/hes/OR10215617]
Location
State OR
County Washington
Area _152
Zoning MR1
Rooms
Basement Finished
Interior
Interior Features Dual Flush Toilet, High Ceilings, Tile Floor, Vaulted Ceiling
Heating Forced Air90
Cooling Central Air
Fireplaces Number 1
Fireplaces Type Wood Burning
Appliance Convection Oven, Dishwasher, Double Oven, Free Standing Range, Granite, Island, Microwave, Pantry, Stainless Steel Appliance
Exterior
Exterior Feature Deck, Fenced, Patio, Yard
Garage Attached
Garage Spaces 2.0
View Creek Stream, Trees Woods
Roof Type Composition
Parking Type Driveway
Garage Yes
Building
Lot Description Trees
Story 3
Sewer Public Sewer
Water Public Water
Level or Stories 3
Schools
Elementary Schools Orenco
Middle Schools Poynter
High Schools Liberty
Others
Senior Community No
Acceptable Financing Cash, Conventional, FHA, VALoan
Listing Terms Cash, Conventional, FHA, VALoan
Read Less

GET MORE INFORMATION




