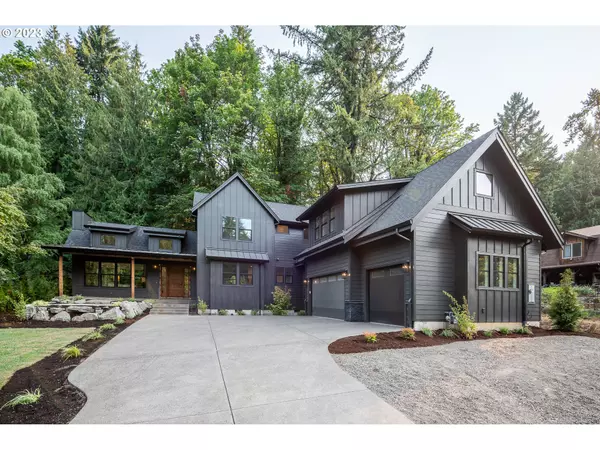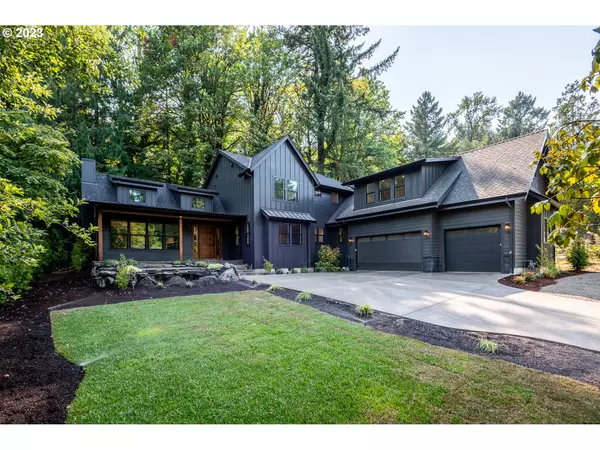Bought with Knipe Realty ERA Powered
For more information regarding the value of a property, please contact us for a free consultation.
2056 SW PALATINE ST Portland, OR 97219
Want to know what your home might be worth? Contact us for a FREE valuation!

Our team is ready to help you sell your home for the highest possible price ASAP
Key Details
Sold Price $1,230,184
Property Type Single Family Home
Sub Type Single Family Residence
Listing Status Sold
Purchase Type For Sale
Square Footage 4,029 sqft
Price per Sqft $305
MLS Listing ID 23029665
Sold Date 01/25/24
Style Stories2, Custom Style
Bedrooms 5
Full Baths 4
Year Built 2023
Annual Tax Amount $2,106
Tax Year 2022
Lot Size 0.460 Acres
Property Description
Nestled in the prestigious vicinity of Lewis and Clark College, Tryon Creek State Natural Area and downtown Lake Oswego, this stunning custom home on Palatine invites you into a realm of refined living that seamlessly blends elegance and comfort. Crafted with meticulous attention to detail, this residence offers a harmonious sanctuary of luxury. The main level is an inviting vaulted open concept living space, illuminated by an abundance of natural light. The design flawlessly connects the indoors to the outdoors, allowing you to relish the splendor of your private lot from the comfort of your own home. The heart of the residence boasts a gourmet kitchen, dramatic vaulted great room, spacious butler's pantry, charming eating nook and stunning dining room. The pinnacle of luxury living awaits in the primary suite, a haven of unparalleled comfort. The primary bathroom is seamlessly connected to the well-appointed laundry room, creating a space that is as functional as it is sumptuous. Ascend the staircase to discover three thoughtfully designed bedrooms with connecting bathrooms and an expansive bonus space, or 2nd primary suite complete with an attached bathroom and walk in closet. Additionally, a versatile room with soaring vaulted ceilings, a perfect space for an inspiring home office, a creative craft room, or an invigorating exercise sanctuary. The opportunity to own a new construction home of such high quality in this area does not come around often. This is a home you will not want to miss.
Location
State OR
County Multnomah
Area _148
Rooms
Basement Crawl Space
Interior
Interior Features Engineered Hardwood, Garage Door Opener, High Ceilings, Laundry, Quartz, Soaking Tub, Sprinkler, Tile Floor, Vaulted Ceiling, Wallto Wall Carpet
Heating Forced Air95 Plus
Cooling Central Air
Fireplaces Number 1
Fireplaces Type Gas
Appliance Builtin Oven, Builtin Range, Butlers Pantry, Dishwasher, Disposal, Gas Appliances, Island, Microwave, Pantry, Quartz, Range Hood, Stainless Steel Appliance
Exterior
Exterior Feature Covered Patio, Fire Pit, Gas Hookup, Patio, Porch, Sprinkler, Yard
Garage Attached
Garage Spaces 3.0
View Vineyard
Roof Type Composition
Parking Type Driveway, Off Street
Garage Yes
Building
Lot Description Private, Trees
Story 2
Foundation Concrete Perimeter
Sewer Public Sewer
Water Public Water
Level or Stories 2
Schools
Elementary Schools Stephenson
Middle Schools Jackson
High Schools Ida B Wells
Others
Senior Community No
Acceptable Financing Cash, Conventional, FHA
Listing Terms Cash, Conventional, FHA
Read Less

GET MORE INFORMATION




