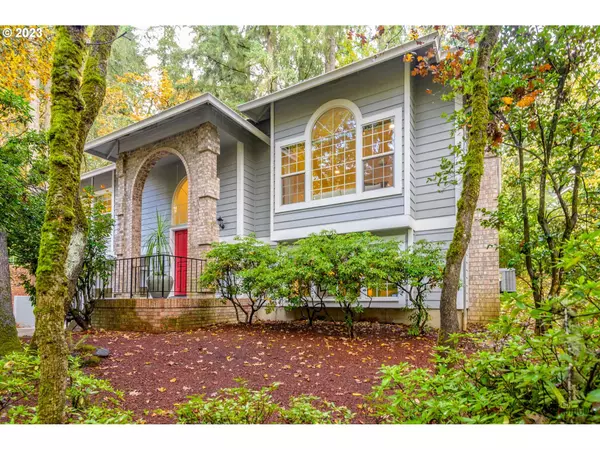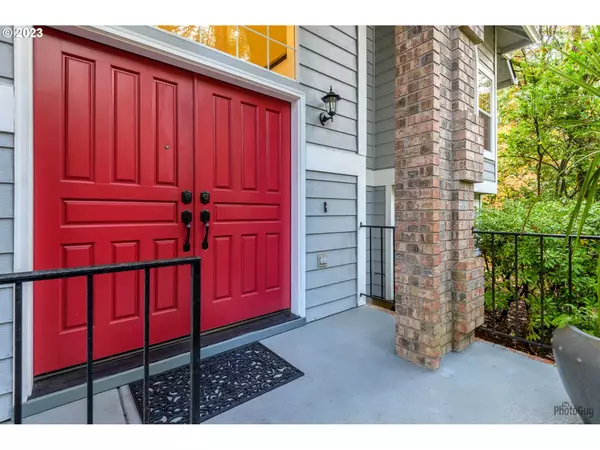Bought with Song Real Estate
For more information regarding the value of a property, please contact us for a free consultation.
2906 TIMBERLINE DR Eugene, OR 97405
Want to know what your home might be worth? Contact us for a FREE valuation!

Our team is ready to help you sell your home for the highest possible price ASAP
Key Details
Sold Price $555,000
Property Type Single Family Home
Sub Type Single Family Residence
Listing Status Sold
Purchase Type For Sale
Square Footage 2,225 sqft
Price per Sqft $249
Subdivision Somerset Hills
MLS Listing ID 23623665
Sold Date 01/29/24
Style Split
Bedrooms 3
Full Baths 2
Condo Fees $200
HOA Fees $16/ann
Year Built 1990
Annual Tax Amount $7,020
Tax Year 2022
Lot Size 6,098 Sqft
Property Description
"It's even better than the photos!" Get ready to be totally impressed--this house is a crowd-pleaser! Walls of windows, vaulted ceilings and skylights fill the living spaces with natural light and provide stunning tree-filled vistas. A thoughtful layout has the primary suite, updated kitchen, dining and two living spaces on the main level. Additional bedrooms, a full bath and laundry room on the lower level provide for excellent separation of space. The owner's suite is a spa retreat! Enjoy easy outdoor living in the private and low-maintenance landscaped yard. This corner lot gives the property extra depth and privacy. Exercise your green thumb in the greenhouse! Meet your friends for social hour in the fun-loving garage bar! MOVE-IN READY... Do NOT pass this one by. Seller offering up to $5k credit with acceptable offer.
Location
State OR
County Lane
Area _244
Zoning R1
Rooms
Basement None
Interior
Interior Features Granite, Hardwood Floors, High Ceilings, Laundry, Wallto Wall Carpet, Washer Dryer
Heating Forced Air
Cooling Central Air
Fireplaces Number 1
Fireplaces Type Gas
Appliance Dishwasher, Disposal, Free Standing Range, Free Standing Refrigerator, Gas Appliances, Granite, Range Hood, Stainless Steel Appliance, Wine Cooler
Exterior
Exterior Feature Greenhouse, Patio, Sprinkler, Yard
Garage Attached, ExtraDeep
Garage Spaces 2.0
View Trees Woods
Roof Type Composition
Garage Yes
Building
Lot Description Corner Lot, Gentle Sloping, Trees
Story 2
Foundation Concrete Perimeter, Slab
Sewer Public Sewer
Water Public Water
Level or Stories 2
Schools
Elementary Schools Mccornack
Middle Schools Kennedy
High Schools Churchill
Others
Acceptable Financing CallListingAgent, Cash, Conventional
Listing Terms CallListingAgent, Cash, Conventional
Read Less

GET MORE INFORMATION




