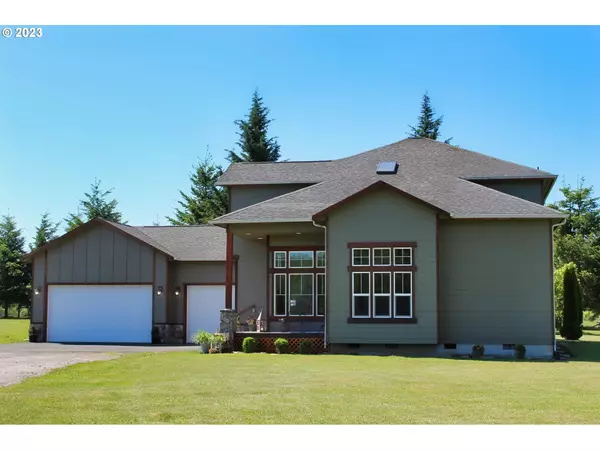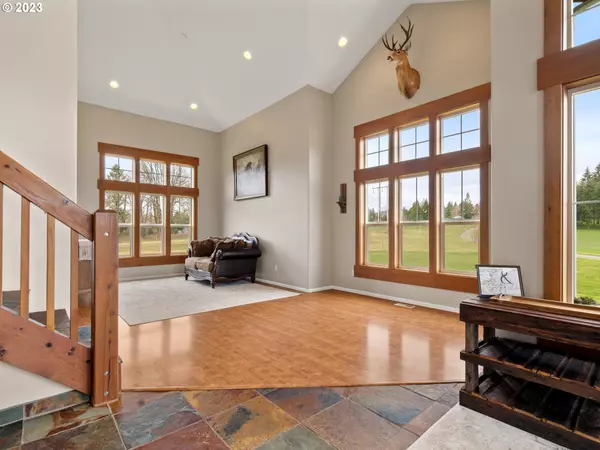Bought with John L. Scott Real Estate
For more information regarding the value of a property, please contact us for a free consultation.
11411 NE 379TH ST La Center, WA 98629
Want to know what your home might be worth? Contact us for a FREE valuation!

Our team is ready to help you sell your home for the highest possible price ASAP
Key Details
Sold Price $1,196,000
Property Type Single Family Home
Sub Type Single Family Residence
Listing Status Sold
Purchase Type For Sale
Square Footage 2,396 sqft
Price per Sqft $499
MLS Listing ID 23083098
Sold Date 01/26/24
Style Stories2, Craftsman
Bedrooms 3
Full Baths 2
Year Built 2005
Annual Tax Amount $4,193
Tax Year 2022
Lot Size 16.340 Acres
Property Description
Welcome to this remarkable 16-acre estate, where spacious living, equestrian amenities, and a versatile workshop converge to create your dream retreat. Nestled in the tranquil countryside, this property provides an expansive canvas for your vision. Whether you aspire to cultivate lush gardens, forge serene nature trails, or construct additional structures, the possibilities here are endless. Grow a variety of crops and immerse yourself in a farm-to-table experience. Step outside to enjoy the sprawling lawns, a welcoming patio, a serene pond, and flourishing orchards, ideal for outdoor activities, picnics, and stargazing gatherings. Noteworthy on this estate is the 40'x 52' barn, which boasts six thoughtfully designed stalls and a 12'x12' tack room. Above the stalls, a 976 sqft hay loft, complete with a hay slide for effortless feeding, simplifies horse care. Adjacent to the barn, a 40'x 40' shop stands ready to accommodate your hobbies, projects, or even a small business venture. With 13' ceilings and two insulated 16'x 12' garage doors, this shop offers easy access and ample space for large equipment and vehicles. The two-story Craftsman home on this property seamlessly blends timeless charm with modern amenities. Upon entry, you'll be greeted by the inviting openness created by 9' ceilings on the main level. Subtle slate accents add a touch of sophistication, while the Hemlock interior trim showcases meticulous craftsmanship. Remarkably energy-efficient, this residence features a Geothermal heat/cool system that enhances comfort and reduces your environmental impact. Inside, discover three bedrooms, with a den on the main floor offering flexible space to suit your needs. Whether you're hosting lively gatherings or seeking a tranquil retreat, this home is designed to fulfill your desires.
Location
State WA
County Clark
Area _65
Zoning AG-20
Rooms
Basement Crawl Space
Interior
Interior Features Ceiling Fan, Garage Door Opener, High Ceilings, Jetted Tub, Laminate Flooring, Laundry, Slate Flooring, Sound System, Sprinkler, Tile Floor, Vaulted Ceiling, Water Softener
Heating E N E R G Y S T A R Qualified Equipment, Forced Air, Other
Cooling Central Air
Fireplaces Number 1
Fireplaces Type Wood Burning
Appliance Builtin Oven, Cook Island, Cooktop, Dishwasher, Disposal, Down Draft, Free Standing Refrigerator, Island, Pantry, Plumbed For Ice Maker, Stainless Steel Appliance, Tile
Exterior
Exterior Feature Barn, Corral, Covered Patio, Cross Fenced, Fenced, Fire Pit, Garden, Porch, Public Road, Raised Beds, Storm Door, Yard
Garage Attached
Garage Spaces 3.0
Fence CrossFenced, Electric
View Trees Woods
Roof Type Composition
Parking Type Driveway, R V Access Parking
Garage Yes
Building
Lot Description Gated, Level, Private, Trees
Story 2
Foundation Concrete Perimeter
Sewer Septic Tank, Standard Septic
Water Well
Level or Stories 2
Schools
Elementary Schools La Center
Middle Schools La Center
High Schools La Center
Others
Senior Community No
Acceptable Financing Cash, Conventional, FHA, VALoan
Listing Terms Cash, Conventional, FHA, VALoan
Read Less

GET MORE INFORMATION




