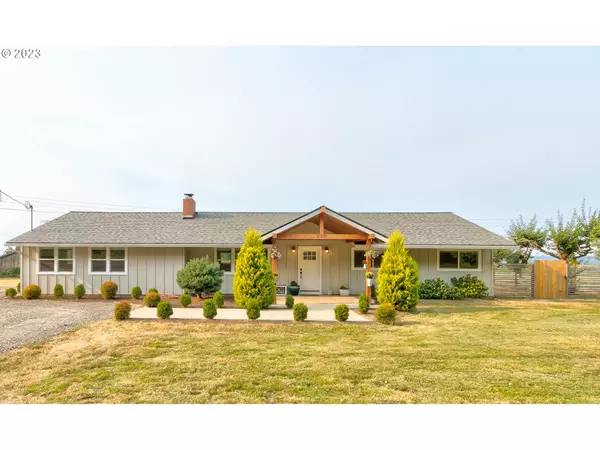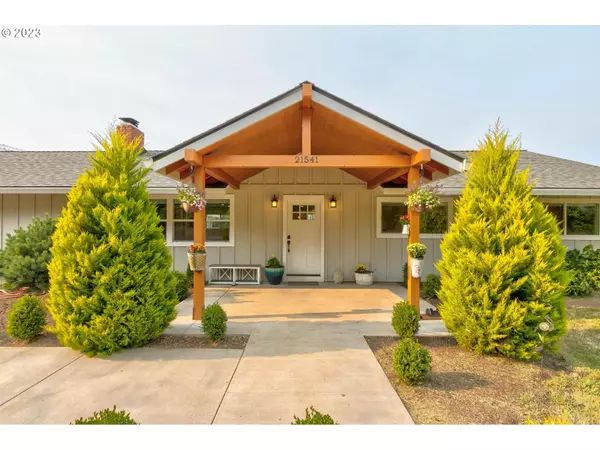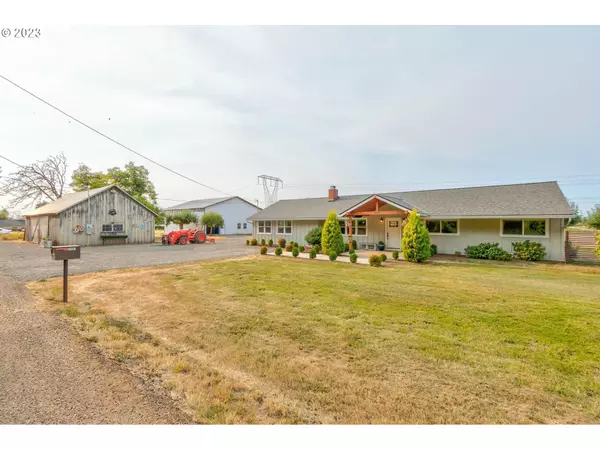Bought with Walczyk Associates Realty
For more information regarding the value of a property, please contact us for a free consultation.
21541 S ARTHUR RD Oregon City, OR 97045
Want to know what your home might be worth? Contact us for a FREE valuation!

Our team is ready to help you sell your home for the highest possible price ASAP
Key Details
Sold Price $805,000
Property Type Single Family Home
Sub Type Single Family Residence
Listing Status Sold
Purchase Type For Sale
Square Footage 2,348 sqft
Price per Sqft $342
MLS Listing ID 23155212
Sold Date 01/26/24
Style Stories1, Ranch
Bedrooms 3
Full Baths 2
Year Built 1968
Annual Tax Amount $4,350
Tax Year 2022
Lot Size 4.490 Acres
Property Description
Introducing a remarkable single-level haven with effortless accessibility and thoughtfully designed wide hallways and walkways. This property is an ideal canvas for a hobby farm enthusiast, adorned with flourishing fruit trees, a bountiful garden, a functional barn, and an expansive shop with room for indoor RV parking. The land is meticulously irrigated throughout, ensuring lush landscapes.Embrace the idyllic country living you've always envisioned with this property inclusive of 4.49 acres of flat land with beautiful sunset views and views of Mt. Hood, Mt. Adams, and Mt. Saint Helens. The exquisite property includes a spacious 48x50 shop, complete with plumbing along with plans for an ADU if desired.In 2020, the home underwent a comprehensive top-to-bottom remodel, providing a fresh and modern interior. A new furnace was added in 2023 and a new well was put in in 2022, contributing to enhanced comfort and efficiency. With three bedrooms, an office, and an expansive open floor plan that accommodates multiple living areas, the residence caters to diverse needs.The primary suite epitomizes luxury including vaulted ceilings, an expansive walk-in closet with charming barn doors, and an adjoining bathroom. The convenience of a home generator ensures uninterrupted comfort. The landscape is adorned with mature fruit trees, various berries, an array of flowers, and multiple garden beds, all impeccably maintained with an integrated irrigation system.Elevate your lifestyle and fulfill your hobby farming dreams or take it up a notch to grow whatever you want and turn it into a full-fledged farm with this exceptional place you could call "home".
Location
State OR
County Clackamas
Area _146
Zoning EFU
Rooms
Basement Crawl Space
Interior
Interior Features Quartz, Tile Floor, Vinyl Floor, Wallto Wall Carpet
Heating Forced Air
Cooling Central Air
Fireplaces Number 1
Fireplaces Type Wood Burning
Appliance Builtin Range, Dishwasher, Disposal, Island, Quartz, Stainless Steel Appliance
Exterior
Exterior Feature Barn, Fenced, Garden, Outbuilding, Patio, R V Parking, R V Boat Storage, Workshop, Yard
Garage Detached
Garage Spaces 2.0
Roof Type Composition
Parking Type Driveway, R V Access Parking
Garage Yes
Building
Lot Description Level
Story 1
Sewer Septic Tank
Water Well
Level or Stories 1
Schools
Elementary Schools Redland
Middle Schools Tumwata
High Schools Oregon City
Others
Senior Community No
Acceptable Financing Cash, Conventional, FHA, USDALoan, VALoan
Listing Terms Cash, Conventional, FHA, USDALoan, VALoan
Read Less

GET MORE INFORMATION




