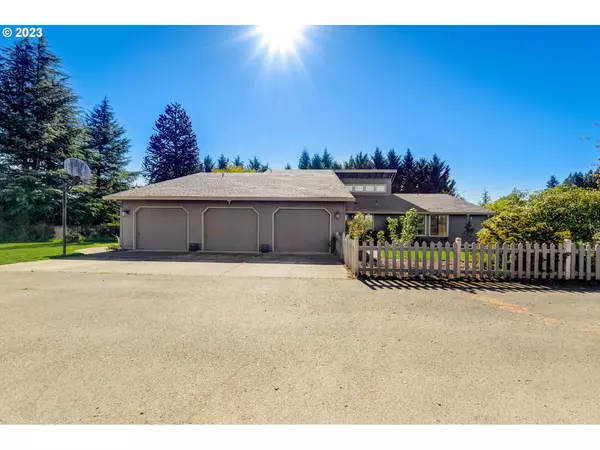Bought with Realty Pro West, LLC
For more information regarding the value of a property, please contact us for a free consultation.
12300 NE 66TH AVE Vancouver, WA 98686
Want to know what your home might be worth? Contact us for a FREE valuation!

Our team is ready to help you sell your home for the highest possible price ASAP
Key Details
Sold Price $810,000
Property Type Single Family Home
Sub Type Single Family Residence
Listing Status Sold
Purchase Type For Sale
Square Footage 2,552 sqft
Price per Sqft $317
MLS Listing ID 23301091
Sold Date 01/25/24
Style Stories1, Ranch
Bedrooms 4
Full Baths 4
Year Built 1987
Annual Tax Amount $4,851
Tax Year 2023
Lot Size 0.900 Acres
Property Description
Park-like Setting! 5000-Gallon Koi Pond! RV/Boat Parking! Low maintenance park-like setting with lots of bark chips, rock, and stone. Fully fenced yard with specimen trees: gingko, monkey puzzle, cedars, kiwi, apple, bamboo, golden rain, purple cloud, cherry and Japanese maple are set off by rhododendrons, hydrangea, lilac, dogwood, iris, dahlias and camelias. 5000-gallon pond is home to about 2 dozen koi which thrive in the well water. A soothing waterfall water feature. An adorable tea house overlooks the vegetable garden and berry patch. Keyless entry leads to formal dining room with clerestory windows. Vaulted living room features a wood burning fireplace with river rock surround up to the ceiling, blower and glass doors, mantle and hearth, ceiling fan, clerestory windows, French door access to patio. Great room offers family room with full-lite French door access to brick patio. Island kitchen features Samsung stainless appliances, quartz counters, abundance of Kraft Maid cabinetry, farmhouse sink, separate bay windowed wall dining. Primary en-suite walk-in closet and organizer, additional closet, French doors to deck. Three additional bedrooms, one possible guest suite with private entrance. All 4 bathrooms recently remodeled feature 1-piece chair height toilets, New vanities and Kohler faucets. Primary en-suite bath with marble vanity and frameless marble tiled shower. Quartz dual sink vanity in bath with jet/spa tub. Adjacent to laundry room is a bath with granite vanity, combo soak tub and shower. New corner shower, koi vessel sink vanity in upper-level bath. Laundry/mud room with sink, built-ins, refrigerator, access to patio. LVP, tile, carpet. French doors on south side provide natural sunlight and views of the private backyard oasis. Hot tub is located near the primary en-suite. View wildlife and changing seasons from multiple patios and decks. 3-car garage, pull-down ladder to attic storage. RV/boat parking. Make this yours!
Location
State WA
County Clark
Area _44
Rooms
Basement Crawl Space
Interior
Interior Features Accessory Dwelling Unit, Ceiling Fan, Granite, Laminate Flooring, Laundry, Quartz, Soaking Tub, Tile Floor, Vaulted Ceiling, Wainscoting, Wallto Wall Carpet, Washer Dryer, Water Softener
Heating Heat Pump
Cooling Heat Pump
Fireplaces Number 1
Fireplaces Type Wood Burning
Appliance Dishwasher, Free Standing Range, Free Standing Refrigerator, Island, Microwave, Quartz, Stainless Steel Appliance, Tile
Exterior
Exterior Feature Deck, Fenced, Free Standing Hot Tub, Garden, Outbuilding, Patio, Porch, R V Parking, Sprinkler, Storm Door, Water Feature, Yard
Garage Attached
Garage Spaces 3.0
View Mountain, Territorial
Roof Type Composition
Parking Type Driveway, R V Access Parking
Garage Yes
Building
Lot Description Level
Story 1
Sewer Public Sewer
Water Well
Level or Stories 1
Schools
Elementary Schools Pleasant Valley
Middle Schools Pleasant Valley
High Schools Prairie
Others
Senior Community No
Acceptable Financing Cash, Conventional, FHA, VALoan
Listing Terms Cash, Conventional, FHA, VALoan
Read Less

GET MORE INFORMATION




