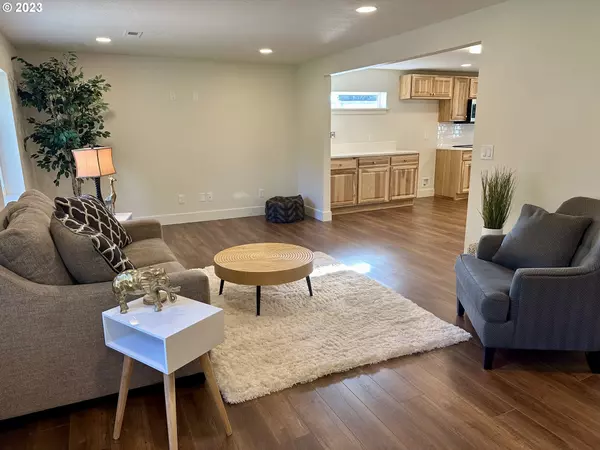Bought with Windermere RE Lane County
For more information regarding the value of a property, please contact us for a free consultation.
2076 W IRWIN WAY Eugene, OR 97402
Want to know what your home might be worth? Contact us for a FREE valuation!

Our team is ready to help you sell your home for the highest possible price ASAP
Key Details
Sold Price $395,888
Property Type Single Family Home
Sub Type Single Family Residence
Listing Status Sold
Purchase Type For Sale
Square Footage 1,258 sqft
Price per Sqft $314
Subdivision Active Bethel Citizens
MLS Listing ID 23611941
Sold Date 01/22/24
Style Stories1, Bungalow
Bedrooms 3
Full Baths 2
Year Built 1948
Annual Tax Amount $3,250
Tax Year 2022
Lot Size 5,662 Sqft
Property Description
HOT NEW PRICE! NEW FENCE! Come see this immaculate home! Top to Bottom, Inside + Out this home is practically brand new. This all-new classic bungalow has undergone a comprehensive renovation that has breathed new life into every corner of the home. Stripped down to the studs, every detail has been thoughtfully considered. Work was completed using CCB licensed contractors and inspected by the City of Eugene. The extensive list of renovations includes brand new water lines and electrical system, insulation in the floor, walls, and ceiling, new vinyl windows let in ample light throughout the home, new laminate floors and quartz counters throughout. Outside, new roof and gutters, lap siding, trim, and paint. Central heating/cooling system replaced in 2020 for year-round comfort. Great access to freeway, bus lines, shopping centers, grocery stores, schools, and parks, this home offers easy access to everything you need. Commuting is a breeze, and your daily errands are a stone's throw away. Plus, nearby parks provide opportunities for recreation and outdoor enjoyment. This turnkey residence will give you peace of mind for years to come.
Location
State OR
County Lane
Area _246
Zoning R-1
Rooms
Basement Crawl Space
Interior
Interior Features Laminate Flooring, Laundry, Quartz
Heating Forced Air
Cooling Central Air
Appliance Dishwasher, Disposal, Free Standing Range, Microwave, Pantry, Plumbed For Ice Maker, Quartz, Stainless Steel Appliance
Exterior
Exterior Feature Porch, Sprinkler, Yard
Garage Carport
Garage Spaces 1.0
Roof Type Composition
Parking Type Carport, Off Street
Garage Yes
Building
Lot Description Level
Story 1
Foundation Stem Wall
Sewer Public Sewer
Water Public Water
Level or Stories 1
Schools
Elementary Schools Clear Lake
Middle Schools Shasta
High Schools Willamette
Others
Senior Community No
Acceptable Financing Cash, Conventional, FHA, VALoan
Listing Terms Cash, Conventional, FHA, VALoan
Read Less

GET MORE INFORMATION




