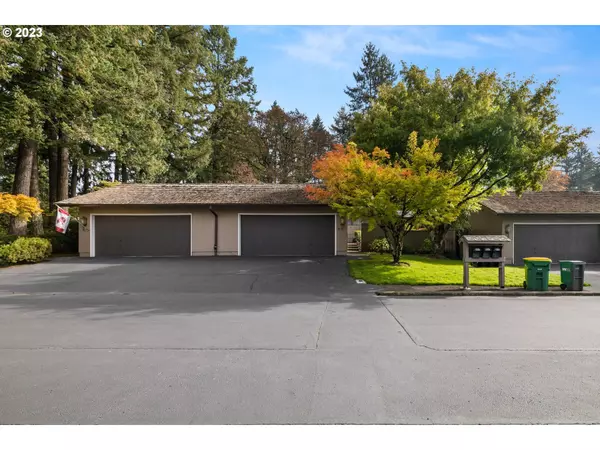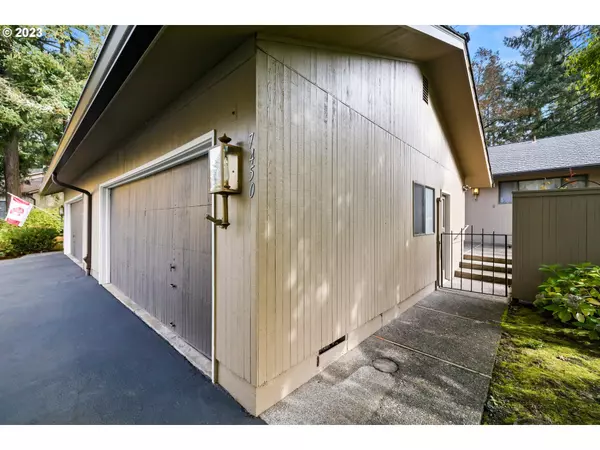Bought with RE/MAX Equity Group
For more information regarding the value of a property, please contact us for a free consultation.
7450 SW KIMBERLY CT Beaverton, OR 97008
Want to know what your home might be worth? Contact us for a FREE valuation!

Our team is ready to help you sell your home for the highest possible price ASAP
Key Details
Sold Price $378,000
Property Type Condo
Sub Type Condominium
Listing Status Sold
Purchase Type For Sale
Square Footage 1,348 sqft
Price per Sqft $280
Subdivision Hyland Hills
MLS Listing ID 23078686
Sold Date 01/22/24
Style Stories1, Common Wall
Bedrooms 2
Full Baths 2
Condo Fees $485
HOA Fees $485/mo
Year Built 1971
Annual Tax Amount $4,304
Tax Year 2023
Property Description
Wonderful single-level condo in the picturesque park-like setting of the desirable Hyland Hills Townhome Estates. Private entrance of home features a beautifully landscaped gated courtyard with expansive patio perfect for year-round outdoor enjoyment and relaxation. Once inside you'll feel welcomed by a light-filled living room and formal dining room with large windows and cozy gas fireplace. Kitchen with plenty of cabinet space attached to additional eating/dining area with slider leading to quiet back patio. Spacious primary bedroom includes bathroom with tiled walk-in shower and walk-in closet. Oversized two car detached garage great for shop and extra storage space. Community pool and clubhouse amenities are just steps away to enjoy our Oregon sunny summer days. Near restaurants, entertainment, shopping and more. Centrally located to Murryhill, Downtown Beaverton and Progress Ridge.
Location
State OR
County Washington
Area _150
Rooms
Basement None
Interior
Interior Features Garage Door Opener, Laundry, Wallto Wall Carpet, Washer Dryer
Heating Forced Air
Cooling Central Air
Fireplaces Number 1
Fireplaces Type Gas
Appliance Builtin Range, Dishwasher, Disposal, Free Standing Refrigerator, Pantry, Plumbed For Ice Maker, Range Hood
Exterior
Exterior Feature Garden, Patio, Pool, Private Road
Garage Detached, Oversized
Garage Spaces 2.0
View Seasonal, Trees Woods
Roof Type Composition
Parking Type Driveway
Garage Yes
Building
Lot Description Commons, Cul_de_sac, Seasonal, Trees
Story 1
Sewer Public Sewer
Water Public Water
Level or Stories 1
Schools
Elementary Schools Fir Grove
Middle Schools Highland Park
High Schools Southridge
Others
Senior Community No
Acceptable Financing Cash, Conventional, FHA, VALoan
Listing Terms Cash, Conventional, FHA, VALoan
Read Less

GET MORE INFORMATION




