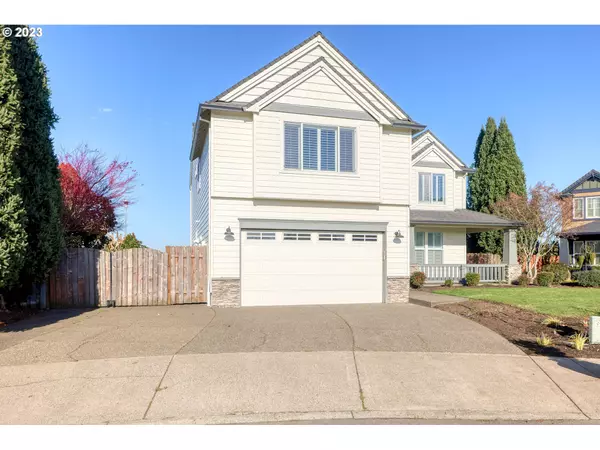Bought with Equity Oregon Real Estate
For more information regarding the value of a property, please contact us for a free consultation.
384 SE 13TH PL Canby, OR 97013
Want to know what your home might be worth? Contact us for a FREE valuation!

Our team is ready to help you sell your home for the highest possible price ASAP
Key Details
Sold Price $657,000
Property Type Single Family Home
Sub Type Single Family Residence
Listing Status Sold
Purchase Type For Sale
Square Footage 2,735 sqft
Price per Sqft $240
MLS Listing ID 23470810
Sold Date 01/12/24
Style Stories2, Traditional
Bedrooms 4
Full Baths 2
Condo Fees $40
HOA Fees $40/mo
HOA Y/N Yes
Year Built 2001
Annual Tax Amount $6,070
Tax Year 2023
Lot Size 8,712 Sqft
Property Sub-Type Single Family Residence
Property Description
Immaculate and charming traditional home situated in coveted Tofte Farms neighborhood. 4 bedrooms + optional 5th bedroom or huge bonus room! Gourmet kitchen boasts oak hardwood flooring, quartz counters, a granite slab island, professional grade built-in double ovens, and a built-in gas 6-burner professional grade cooktop and hood! Kitchen also includes custom cabinets, desk area, a full height backsplash, and under-mount sink! Large cozy family room with luxury vinyl plank floors, gas fireplace, and built-in features. Primary suite with vaulted ceilings and a walk-in closet with closet organizers. Private spa-like bathroom in primary suite with soaking tub, gorgeous tiled shower, and soaking tub. Large RV/boat parking area behind fence along side of home. A nice patio and yard completes this amazing home. New furnace. Great neighborhood with views of a park in charming Canby. Prime location with a community pool and near parks, shopping and restaurants
Location
State OR
County Clackamas
Area _146
Rooms
Basement Crawl Space
Interior
Interior Features Ceiling Fan, Granite, High Ceilings, Laundry, Quartz, Soaking Tub, Vaulted Ceiling, Wallto Wall Carpet
Heating Forced Air
Cooling Central Air
Fireplaces Number 1
Fireplaces Type Gas
Appliance Builtin Oven, Builtin Range, Dishwasher, Disposal, Double Oven, Granite, Island, Microwave, Pantry, Plumbed For Ice Maker, Quartz, Range Hood, Stainless Steel Appliance, Tile
Exterior
Exterior Feature Fenced, Patio, Porch, Rain Garden, Sprinkler, Yard
Parking Features Attached
Garage Spaces 2.0
View Y/N true
View Park Greenbelt, Seasonal
Roof Type Composition
Accessibility BuiltinLighting, NaturalLighting
Garage Yes
Building
Lot Description Level, Seasonal
Story 2
Sewer Public Sewer
Water Public Water
Level or Stories 2
New Construction No
Schools
Elementary Schools Lee
Middle Schools Baker Prairie
High Schools Canby
Others
Senior Community No
Acceptable Financing Cash, Conventional, FHA, VALoan
Listing Terms Cash, Conventional, FHA, VALoan
Read Less




