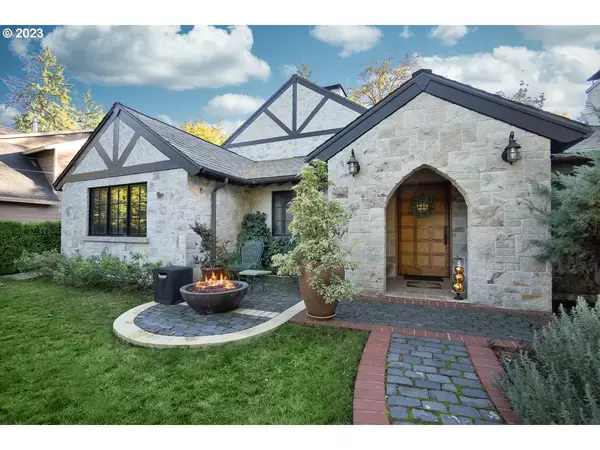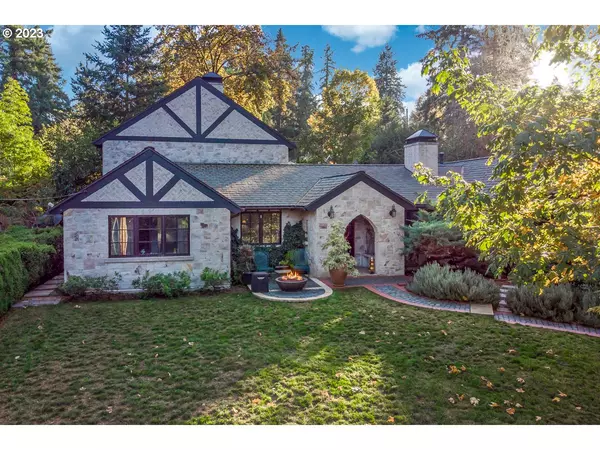Bought with Coldwell Banker Bain
For more information regarding the value of a property, please contact us for a free consultation.
1724 OAK ST Lake Oswego, OR 97034
Want to know what your home might be worth? Contact us for a FREE valuation!

Our team is ready to help you sell your home for the highest possible price ASAP
Key Details
Sold Price $878,000
Property Type Single Family Home
Sub Type Single Family Residence
Listing Status Sold
Purchase Type For Sale
Square Footage 2,189 sqft
Price per Sqft $401
Subdivision Conifer Terrace
MLS Listing ID 23137166
Sold Date 01/11/24
Style English, Tudor
Bedrooms 3
Full Baths 2
HOA Y/N No
Year Built 2007
Annual Tax Amount $10,704
Tax Year 2023
Lot Size 8,276 Sqft
Property Description
Welcome to your dream English Tudor retreat! This custom rebuilt masterpiece, nestled in the heart of a highly desirable neighborhood, is a testament to craftsmanship and luxury. Meticulously crafted by a master stonemason, the exterior showcases exquisite stone masonry, creating a timeless and elegant facade. This home features a blend of traditional and modernity, with its thoughtful design and layout. Notice the custom cherry cabinetry, solid oak doors, limestone flooring, three fireplaces including a grand focal point Woodburning in the main living space. The large kitchen is breathtaking with its center cooking island, granite counters, stainless steel appliances and floods of natural light.The connection to nature, lush greenery and unbeatable location make this private "king of the hill" home quite the escape from the hustle and bustle of life, yet convenient to amenities, parks and schools all at the same time.This custom English Tudor home is not just a residence; it's a work of art. Immerse yourself in the beauty of masterful craftsmanship, luxurious finishes, and the serenity of nature. Your dream home awaits in this idyllic and highly sought-after neighborhood. Don't miss the opportunity to make it yours!
Location
State OR
County Clackamas
Area _147
Rooms
Basement None
Interior
Interior Features Granite, Heated Tile Floor, High Ceilings, Laundry
Heating Radiant
Fireplaces Number 3
Fireplaces Type Gas, Wood Burning
Appliance Builtin Oven, Cook Island, Dishwasher, Disposal, Free Standing Refrigerator, Granite, Range Hood, Stainless Steel Appliance, Tile, Trash Compactor
Exterior
Exterior Feature Fenced, Fire Pit, Patio, Tool Shed
Garage Attached
Garage Spaces 2.0
View Y/N true
View Trees Woods
Roof Type Composition
Parking Type Driveway
Garage Yes
Building
Lot Description Gentle Sloping, Level, Private, Trees
Story 2
Foundation Slab
Sewer Public Sewer
Water Public Water
Level or Stories 2
New Construction No
Schools
Elementary Schools Hallinan
Middle Schools Lakeridge
High Schools Lakeridge
Others
Senior Community No
Acceptable Financing Cash, Conventional, FHA
Listing Terms Cash, Conventional, FHA
Read Less

GET MORE INFORMATION




