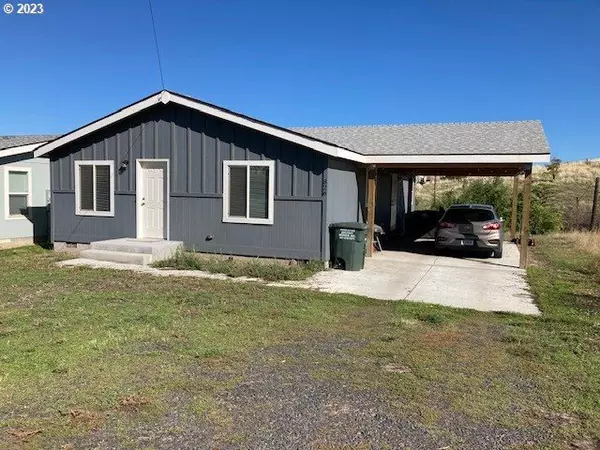Bought with Hearthstone Real Estate
For more information regarding the value of a property, please contact us for a free consultation.
826 SE 10TH ST Pendleton, OR 97801
Want to know what your home might be worth? Contact us for a FREE valuation!

Our team is ready to help you sell your home for the highest possible price ASAP
Key Details
Sold Price $230,000
Property Type Manufactured Home
Sub Type Manufactured Homeon Real Property
Listing Status Sold
Purchase Type For Sale
Square Footage 1,188 sqft
Price per Sqft $193
MLS Listing ID 23074618
Sold Date 01/05/24
Style Stories1, Double Wide Manufactured
Bedrooms 2
Full Baths 2
HOA Y/N No
Year Built 2021
Annual Tax Amount $2,182
Tax Year 2022
Lot Size 4,791 Sqft
Property Description
2021 Energy Star Skyline double wide manufactured home. Come home and relax in this updated, 2 bedroom, 2 bath, 1188 sf(m/l) home. Open floor plan with large living room and dining room, plus eating bar w/barstool seating. Energy Star appliances. Primary bedroom with walk-in closet, spacious en suite bathroom with walk-in shower. Primary walk-in closet has auto motion light. TV mounts in both living room and primary bedroom will stay, cable access. Exterior door from carport opens to utility room for those muddy shoes and clothes. Light switches both in front and back on 7 day solar auto timers for exterior lights.
Location
State OR
County Umatilla
Area _435
Zoning R2
Rooms
Basement Crawl Space
Interior
Interior Features Ceiling Fan, High Ceilings, Vaulted Ceiling, Wallto Wall Carpet
Heating E N E R G Y S T A R Qualified Equipment, Forced Air
Cooling Central Air
Appliance Dishwasher, E N E R G Y S T A R Qualified Appliances, Free Standing Range, Free Standing Refrigerator, Pantry, Range Hood
Exterior
Exterior Feature Yard
Garage Carport
View Y/N true
View Seasonal, Territorial
Roof Type Composition
Parking Type Driveway, Off Street
Garage Yes
Building
Lot Description Level, Sloped
Story 1
Foundation Concrete Perimeter
Sewer Public Sewer
Water Public Water
Level or Stories 1
New Construction No
Schools
Elementary Schools Sherwood Hts
Middle Schools Sunridge
High Schools Pendleton
Others
Senior Community No
Acceptable Financing Cash, Conventional, FHA, USDALoan, VALoan
Listing Terms Cash, Conventional, FHA, USDALoan, VALoan
Read Less

GET MORE INFORMATION




