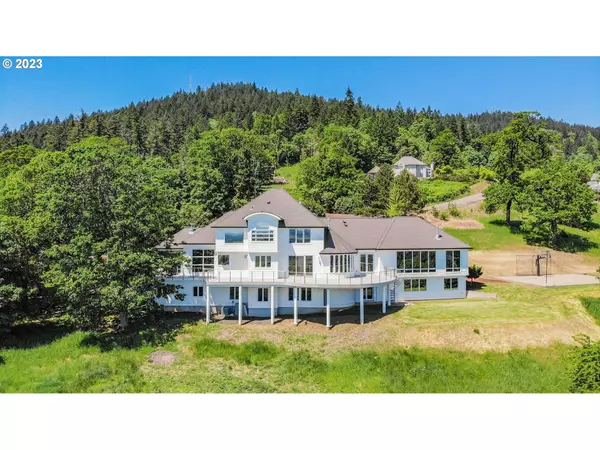Bought with Non Rmls Broker
For more information regarding the value of a property, please contact us for a free consultation.
6425 NW SISTERS PL Corvallis, OR 97330
Want to know what your home might be worth? Contact us for a FREE valuation!

Our team is ready to help you sell your home for the highest possible price ASAP
Key Details
Sold Price $1,700,000
Property Type Single Family Home
Sub Type Single Family Residence
Listing Status Sold
Purchase Type For Sale
Square Footage 6,819 sqft
Price per Sqft $249
MLS Listing ID 23284021
Sold Date 01/02/24
Style Contemporary
Bedrooms 4
Full Baths 4
HOA Y/N Yes
Year Built 1998
Annual Tax Amount $14,613
Tax Year 2022
Lot Size 2.770 Acres
Property Description
Nestled in the foothills of Corvallis, Oregon, this luxurious home offers an unparalleled living experience, where tranquility and sophistication seamlessly blend with nature's majestic beauty. Featuring unobstructed views of the central Willamette Valley spanning from Mt Hood to Spencer's Butte, this residence is a true masterpiece of design and location. It offers abundant space for relaxation and entertainment. Whether you're enjoying a cozy evening by the fireplace or hosting movie night in the theatre, the spaces effortlessly cater to your every need. This home presents a rare opportunity to experience the epitome of refined living in a truly idyllic setting. Immerse yourself in the beauty of the Pacific Northwest and make this extraordinary residence your own. Broker is related to seller.
Location
State OR
County Benton
Area _220
Zoning RR-2
Rooms
Basement Daylight, Finished, Full Basement
Interior
Interior Features Garage Door Opener, Home Theater, Jetted Tub, Laundry, Smart Camera Recording, Solar Tube, Sound System, Tile Floor, Washer Dryer
Heating Forced Air
Cooling Central Air
Fireplaces Number 3
Fireplaces Type Gas
Appliance Convection Oven, Disposal, Double Oven, Gas Appliances, Instant Hot Water, Island, Quartz, Range Hood, Stainless Steel Appliance, Tile
Exterior
Exterior Feature Basketball Court, Deck, Porch, Public Road, Smart Camera Recording, Yard
Garage Attached
Garage Spaces 4.0
View Y/N true
View Mountain, Territorial, Valley
Parking Type Driveway
Garage Yes
Building
Lot Description Corner Lot, Gentle Sloping, Sloped
Story 3
Foundation Slab
Sewer Standard Septic
Water Community, Shared Well
Level or Stories 3
New Construction No
Schools
Elementary Schools Mt View
Middle Schools Cheldelin
High Schools Cresent Valley
Others
Senior Community No
Acceptable Financing Cash, Contract, Conventional
Listing Terms Cash, Contract, Conventional
Read Less

GET MORE INFORMATION




