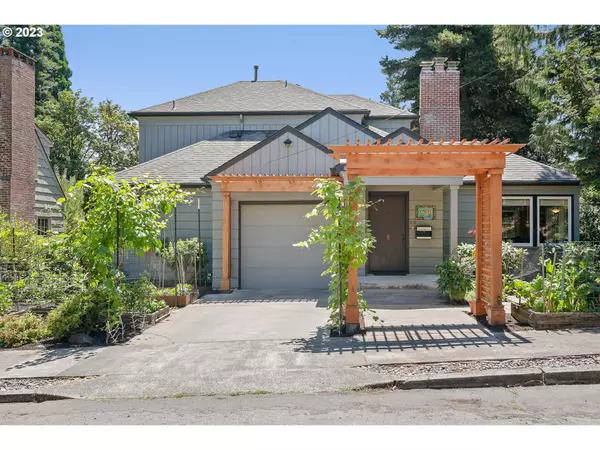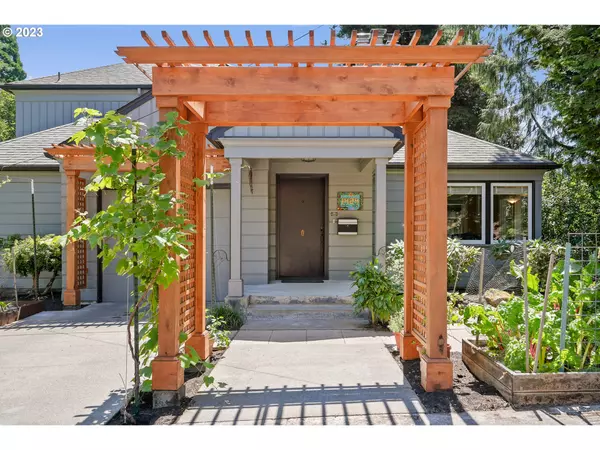Bought with Paris Group Realty LLC
For more information regarding the value of a property, please contact us for a free consultation.
1424 SW DAVENPORT ST Portland, OR 97201
Want to know what your home might be worth? Contact us for a FREE valuation!

Our team is ready to help you sell your home for the highest possible price ASAP
Key Details
Sold Price $810,000
Property Type Single Family Home
Sub Type Single Family Residence
Listing Status Sold
Purchase Type For Sale
Square Footage 2,776 sqft
Price per Sqft $291
Subdivision Portland Heights, West Hills
MLS Listing ID 23451466
Sold Date 01/02/24
Style Traditional
Bedrooms 3
Full Baths 3
HOA Y/N No
Year Built 1938
Annual Tax Amount $13,639
Tax Year 2023
Lot Size 4,356 Sqft
Property Description
First time on the market in 34 years, this Portland Heights gem is ideally located close to downtown, OHSU, top schools, the NW Alphabet district, parks, restaurants and more! As you enter the property from the street you are greeted by lush garden greenery- grapes growing on the vine and raised beds brimming with herbs and vegetables. The owners have carefully curated this home over the years, updating and expanding the kitchen to include a dining nook with built in couch, Sub-Zero refrigerator, Thermidor double oven with steam, Dynasty 6-burner gas stove, Bosch dishwasher, and Vent-a-Hood high efficiency exhaust fan. The remodeled back deck includes a retractable awning, custom railing, and high performance composite decking - the perfect place to enjoy outdoor dining and entertaining. Upper floor suite includes expansive views from each window, vaulted bedroom ceiling with custom lighting, intimate balcony, generous custom designed walk-in closet, and a spacious bathroom. There is also a separate home office on this level, designed with modern telecommuting in mind. Lower level has high ceilings, cozy den, a large bonus/flex room with firepl! ace, full bath, as well as a fully insulated wine cellar. Lower level gardens include fruit trees, hot tub, both raised and container garden beds, and a garden storage shed. In this home there are updated designer baths, Andersen windows, and lots of storage throughout. Imagine yourself in the natural beauty and privacy of this home, a perfect escape footsteps away from the best of Portland.
Location
State OR
County Multnomah
Area _148
Rooms
Basement Daylight, Finished
Interior
Interior Features Laundry, Tile Floor, Vaulted Ceiling, Wallto Wall Carpet, Wood Floors
Heating Forced Air
Cooling Window Unit
Fireplaces Number 2
Fireplaces Type Wood Burning
Appliance Builtin Refrigerator, Dishwasher, Disposal, Gas Appliances, Pantry, Range Hood, Stainless Steel Appliance
Exterior
Exterior Feature Deck, Garden, Raised Beds
Garage Attached
Garage Spaces 1.0
View Y/N true
View Trees Woods
Roof Type Composition
Parking Type Driveway, On Street
Garage Yes
Building
Lot Description Level
Story 3
Sewer Public Sewer
Water Public Water
Level or Stories 3
New Construction No
Schools
Elementary Schools Ainsworth
Middle Schools West Sylvan
High Schools Lincoln
Others
Senior Community No
Acceptable Financing Cash, Conventional
Listing Terms Cash, Conventional
Read Less

GET MORE INFORMATION




