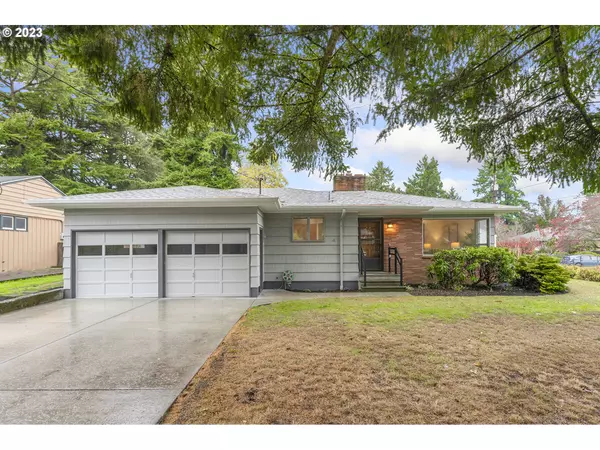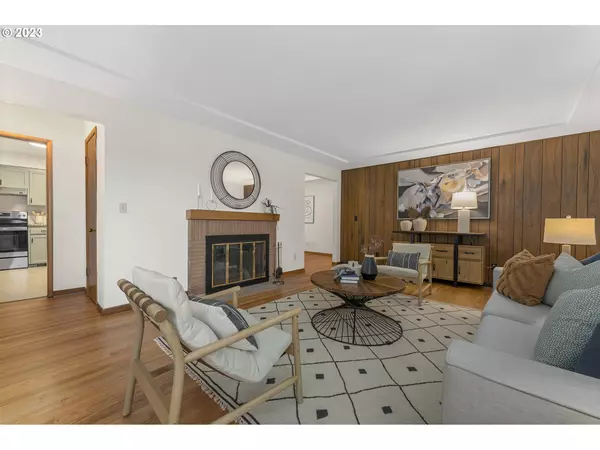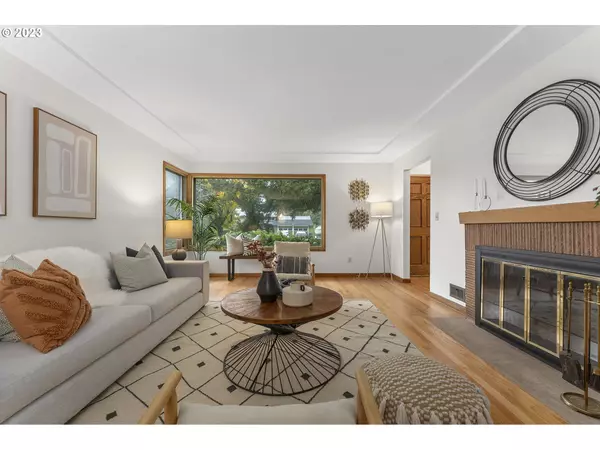Bought with RE/MAX Equity Group
For more information regarding the value of a property, please contact us for a free consultation.
2137 NE 134TH PL Portland, OR 97230
Want to know what your home might be worth? Contact us for a FREE valuation!

Our team is ready to help you sell your home for the highest possible price ASAP
Key Details
Sold Price $508,000
Property Type Single Family Home
Sub Type Single Family Residence
Listing Status Sold
Purchase Type For Sale
Square Footage 1,882 sqft
Price per Sqft $269
MLS Listing ID 23572759
Sold Date 01/02/24
Style Stories1, Ranch
Bedrooms 3
Full Baths 2
HOA Y/N No
Year Built 1959
Annual Tax Amount $5,571
Tax Year 2022
Lot Size 10,018 Sqft
Property Description
1959 Mid-century 3 bedroom 2 bath ranch home. Take advantage of this solid-built, move-in-ready, low-maintenance home. Grab it before rates go up again. You will want to cozy up to one of the fireplaces in this spacious living room with a large corner window and gleaming refinished hardwood floors throughout. Find the 2nd fireplace around the corner in the dining room that looks into the kitchen with all-new stainless steel appliances and newly painted cabinets. You will love the extra Large bonus/Family room with new wall-to-wall carpet and patio doors to the large corner lot, with a fenced yard, a gate for RV parking, and an oversized shed for yard tools. There is plenty of room for parking on this newer poured concrete driveway. Stay dry with an attached double-car garage with an opener. Updates include New electrical panel, New stainless steel kitchen appliances, Interior paint throughout, Exterior paint, Tiled bath/shower, Refinished and new hardwood flooring added for a seamless flow, New kitchen and dining room lighting, and a newer Driveway. You will love this quiet NE neighborhood. Don't let this one slip away. View it before it's gone. [Home Energy Score = 2. HES Report at https://rpt.greenbuildingregistry.com/hes/OR10223070]
Location
State OR
County Multnomah
Area _142
Rooms
Basement Crawl Space
Interior
Interior Features Garage Door Opener, Granite, Hardwood Floors, Laundry
Heating Forced Air, Wood Stove
Cooling Central Air
Fireplaces Number 2
Fireplaces Type Wood Burning
Appliance Dishwasher, Free Standing Range, Free Standing Refrigerator, Granite, Range Hood, Stainless Steel Appliance, Tile
Exterior
Exterior Feature Fenced, Patio, R V Parking, Tool Shed, Yard
Garage Attached
Garage Spaces 2.0
View Y/N false
Roof Type Composition
Parking Type Driveway, R V Access Parking
Garage Yes
Building
Lot Description Corner Lot
Story 1
Sewer Public Sewer
Water Public Water
Level or Stories 1
New Construction No
Schools
Elementary Schools Russell
Middle Schools Parkrose
High Schools Parkrose
Others
Senior Community No
Acceptable Financing Cash, Conventional, FHA, VALoan
Listing Terms Cash, Conventional, FHA, VALoan
Read Less

GET MORE INFORMATION




