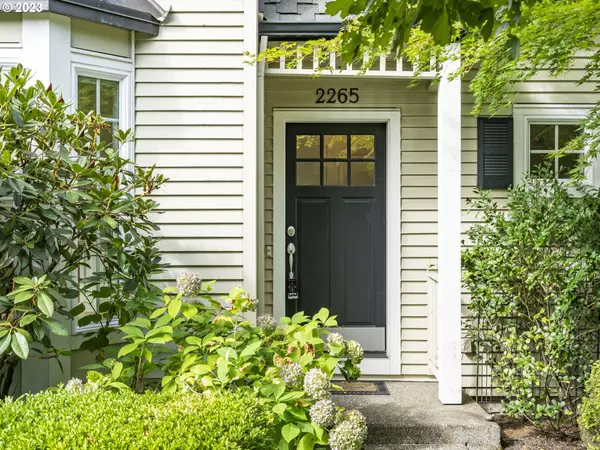Bought with Sunline Realty Group
For more information regarding the value of a property, please contact us for a free consultation.
2265 NW MILLER RD Portland, OR 97229
Want to know what your home might be worth? Contact us for a FREE valuation!

Our team is ready to help you sell your home for the highest possible price ASAP
Key Details
Sold Price $455,000
Property Type Condo
Sub Type Condominium
Listing Status Sold
Purchase Type For Sale
Square Footage 1,679 sqft
Price per Sqft $270
Subdivision Forest Heights
MLS Listing ID 23690006
Sold Date 12/29/23
Style Detached Condo, English
Bedrooms 2
Full Baths 2
Condo Fees $433
HOA Fees $433/mo
HOA Y/N Yes
Year Built 2002
Annual Tax Amount $8,855
Tax Year 2022
Property Description
PRICED TO SELL! A wonderful detached cottage-style condo in sought after Forest Heights. This stunning home is spacious and inviting. Features include hardwood floors, bay windows, gas fireplace, central A/C, built-ins, crown molding, and abundant storage. The versatile floorplan features a living room, a formal dining room (which could be used as an office or family room) plus a dining nook area off of the kitchen. Two bedrooms and two full bathrooms are upstairs. You will find storage and the laundry room on the lower level, with access to an oversized 2 car garage (not tandem!). Enjoy your morning coffee on the inviting deck off the kitchen. Enjoy easy living in this traditional detached condo. Close to Forest Park elementary school, walking trails, and the community village with Jim & Patty?s coffee and Pizzicato. Desirable schools. Minutes to downtown! MUST SEE!
Location
State OR
County Multnomah
Area _148
Rooms
Basement Finished, Partial Basement
Interior
Interior Features Garage Door Opener, Granite, Hardwood Floors, High Ceilings, Laundry, Tile Floor, Vaulted Ceiling, Wallto Wall Carpet, Washer Dryer
Heating Forced Air95 Plus
Cooling Central Air
Fireplaces Number 1
Fireplaces Type Gas
Appliance Convection Oven, Dishwasher, Disposal, Free Standing Range, Free Standing Refrigerator, Gas Appliances, Granite, Microwave, Plumbed For Ice Maker, Stainless Steel Appliance
Exterior
Exterior Feature Deck
Garage Attached, Oversized, TuckUnder
Garage Spaces 2.0
View Y/N true
View Territorial
Roof Type Composition
Parking Type Off Street
Garage Yes
Building
Lot Description Trees
Story 3
Foundation Slab
Sewer Public Sewer
Water Public Water
Level or Stories 3
New Construction No
Schools
Elementary Schools Forest Park
Middle Schools West Sylvan
High Schools Lincoln
Others
Senior Community No
Acceptable Financing Cash, Conventional
Listing Terms Cash, Conventional
Read Less

GET MORE INFORMATION




