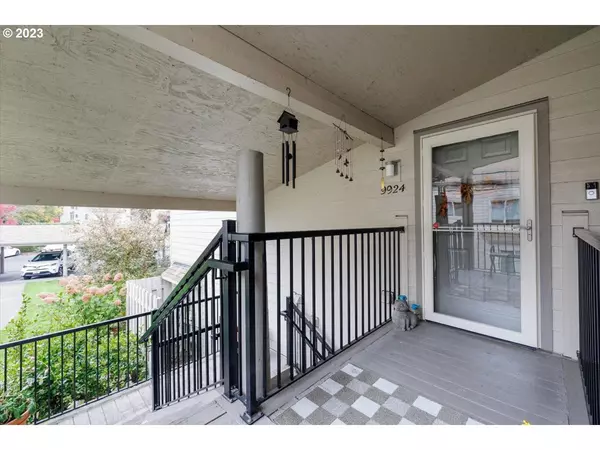Bought with Corcoran Prime
For more information regarding the value of a property, please contact us for a free consultation.
9924 SW TRAPPER TER Beaverton, OR 97008
Want to know what your home might be worth? Contact us for a FREE valuation!

Our team is ready to help you sell your home for the highest possible price ASAP
Key Details
Sold Price $325,000
Property Type Condo
Sub Type Condominium
Listing Status Sold
Purchase Type For Sale
Square Footage 1,470 sqft
Price per Sqft $221
Subdivision On The Green Condos
MLS Listing ID 23632200
Sold Date 12/29/23
Style Common Wall
Bedrooms 3
Full Baths 2
Condo Fees $450
HOA Fees $450/mo
HOA Y/N Yes
Year Built 1989
Annual Tax Amount $3,198
Tax Year 2022
Property Description
Well maintained and managed HOA. Amenities include two pools, tennis court, meeting room with full kitchen. RV lots to store your RVs and boats for an additional yearly fee. Beautiful park-like setting with walking paths. Upper level, 2-story unit. Light, bright and neutral interior. Move-in ready. On main level: deck with attached storage (shelving on one end of storage), laminate flooring and vaulted ceilings in living and dining rooms. Woodburning fireplace with mantel and slider to deck in living room. Entry has slider closet with California Closets and coat closet with added shelving. Kitchen has laminate flooring with pull out shelving in all lower cabinets, under cabinet lighting, tile countertops, large/deep white porcelain sink with pull-out spray faucet, all newer kitchen appliances. Laundry room has newer washer and dryer, laminate flooring and pantry area. All bedrooms have wall-to-wall carpeting. Primary bedroom has double California Closets, attached bath with step-in shower, dual flush Toto toilet. Two portable A/C units, one on each level. Updated light fixtures, interior door handles and cabinet knobs. All three schools are located close-by as well as a recreation/aquatic center, Greenway Park, Fanno Creek Trail, groceries, coffee shops, restaurants, medical/dental, veterinary, banks and more. Bus transportation at the corner of Conestoga and Scholls Ferry. Seller is a licensed Oregon Realtor.
Location
State OR
County Washington
Area _150
Rooms
Basement None
Interior
Interior Features Dual Flush Toilet, High Speed Internet, Laminate Flooring, Laundry, Vaulted Ceiling, Wallto Wall Carpet, Washer Dryer
Heating Baseboard
Cooling Other
Fireplaces Number 1
Fireplaces Type Wood Burning
Appliance Convection Oven, Dishwasher, Disposal, Free Standing Range, Free Standing Refrigerator, Microwave, Tile
Exterior
Exterior Feature Deck, Pool, R V Boat Storage, Storm Door
Garage Carport
Garage Spaces 1.0
View Y/N true
View Trees Woods
Roof Type Composition
Parking Type Carport, Off Street
Garage Yes
Building
Lot Description Commons, Green Belt, Level, Trees
Story 2
Foundation Slab
Sewer Public Sewer
Water Public Water
Level or Stories 2
New Construction No
Schools
Elementary Schools Greenway
Middle Schools Conestoga
High Schools Southridge
Others
Senior Community No
Acceptable Financing Cash, Conventional, FHA, VALoan
Listing Terms Cash, Conventional, FHA, VALoan
Read Less

GET MORE INFORMATION




