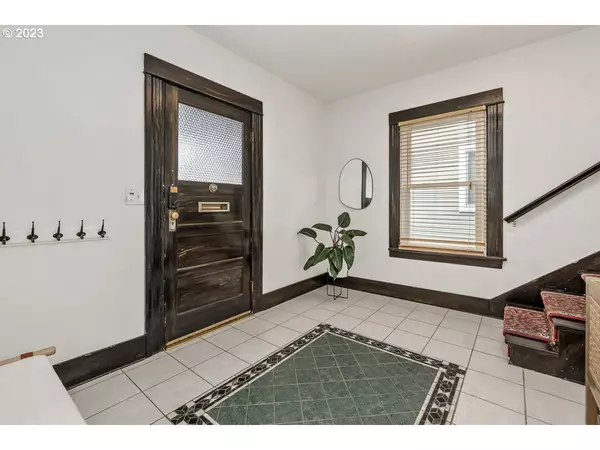Bought with Living Room Realty
For more information regarding the value of a property, please contact us for a free consultation.
1410 SE 35TH AVE Portland, OR 97214
Want to know what your home might be worth? Contact us for a FREE valuation!

Our team is ready to help you sell your home for the highest possible price ASAP
Key Details
Sold Price $687,000
Property Type Single Family Home
Sub Type Single Family Residence
Listing Status Sold
Purchase Type For Sale
Square Footage 2,829 sqft
Price per Sqft $242
Subdivision Hawthorne / Sunnyside
MLS Listing ID 23628245
Sold Date 12/29/23
Style Bungalow, Craftsman
Bedrooms 4
Full Baths 2
HOA Y/N No
Year Built 1908
Annual Tax Amount $7,040
Tax Year 2023
Lot Size 3,920 Sqft
Property Description
Craftsman bungalow in stellar location in Hawthorne! This home is SO much larger than it appears from the outside! Primary suite plus two bedrooms and additional bathroom on upper level. Spacious main floor living with hardwood floors, updated windows, fantastic natural light! Kitchen has eating area with built in bench seats, ample storage and counter space, access to back deck and yard. Additional bedroom and full bath on main floor - ideal one level living if needed, or use as home office/guest space. Full unfinished basement has high ceilings, exterior entrance, egress window facing yard, and tons of potential to finish without sacrificing storage space. Front yard has rain garden and mature plantings and the backyard is a blank slate with paver patio and space to garden, or create your own private oasis. There is a shared driveway leading to off street parking space, a rare commodity in this close-in location! Updates include sewer line, double paned windows, gas furnace, interior paint. Half bath on upper floor has plenty of room to expand to create full bath. This is a great value for the location and space, and still has room for expansion - with ADU potential or multi-generational living in basement.
Location
State OR
County Multnomah
Area _143
Zoning R2.5
Rooms
Basement Exterior Entry, Full Basement, Unfinished
Interior
Interior Features Hardwood Floors, Tile Floor, Wallto Wall Carpet, Wood Floors
Heating Forced Air95 Plus
Appliance Dishwasher, Free Standing Range, Free Standing Refrigerator, Pantry, Tile
Exterior
Exterior Feature Garden, Patio, Rain Garden, Tool Shed, Yard
View Y/N false
Roof Type Composition
Parking Type Driveway, Off Street
Garage No
Building
Story 3
Foundation Stem Wall
Sewer Public Sewer
Water Public Water
Level or Stories 3
New Construction No
Schools
Elementary Schools Sunnyside Env
Middle Schools Sunnyside Env
High Schools Franklin
Others
Senior Community No
Acceptable Financing Cash, Conventional
Listing Terms Cash, Conventional
Read Less

GET MORE INFORMATION




