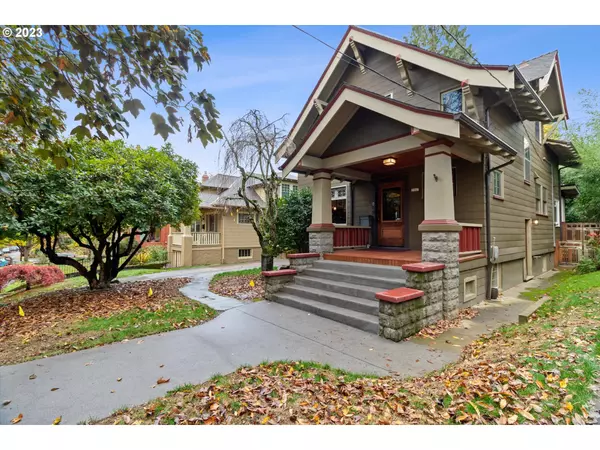Bought with Urban Nest Realty
For more information regarding the value of a property, please contact us for a free consultation.
2947 NE 10TH AVE Portland, OR 97212
Want to know what your home might be worth? Contact us for a FREE valuation!

Our team is ready to help you sell your home for the highest possible price ASAP
Key Details
Sold Price $900,000
Property Type Single Family Home
Sub Type Single Family Residence
Listing Status Sold
Purchase Type For Sale
Square Footage 2,686 sqft
Price per Sqft $335
Subdivision Irvington
MLS Listing ID 23282875
Sold Date 12/15/23
Style Craftsman
Bedrooms 4
Full Baths 2
HOA Y/N No
Year Built 1911
Annual Tax Amount $6,674
Tax Year 2023
Lot Size 5,227 Sqft
Property Description
Gorgeous Craftsman in middle of Irvington, awesome location! Walk to Whole Foods, Broadway, Mississippi, Irving Park, Grant Park, you can easily take Max into downtown. Yet the house is protected and tucked into beautiful historic Irvington! The house is in amazing condition, seller lived there for 25 years and lovingly restored the inlaid oak floors, wainscoting, beamed ceilings, and spectaclar built ins, plus leaded glass windows- it is one of the best I have seen! He also put in a beautiful high end, gourmet kitchen, which has Quartersawn oak cabinets by master craftsman George Ramos, Blue Star Range (26k BTU burner w/ ultra-low simmer burner, plus infrared broiler and griddle for pancakes or an amazing sear on your favorite recipe). 46" Seamless Galley Sink makes easy work of any prep or clean up, and built-in Thermador Refrigerator. A hidden, slide-out spice rack & appliance garage add convenience and countertops are European Dekton.. All 3 bedrooms have walk in closets, and bathroom has subway tiles, AXOR luxury faucets, floating vanity from Rejuvenation Hardware and new Kohler cast-iron tub. Basement is finished with potential kitchen and outside entry, could be an ADU. Wonderful back yard has an elevated stone patio, custom cedar and metal fence, antibacterial K-9 PetGrass, which keeps your new carpet and floors clean, dry & mud-free
Location
State OR
County Multnomah
Area _142
Rooms
Basement Exterior Entry, Finished, Full Basement
Interior
Interior Features Hardwood Floors, High Ceilings, Laundry, Smart Thermostat, Wallto Wall Carpet, Washer Dryer, Wood Floors
Heating Forced Air
Cooling Central Air
Fireplaces Number 1
Fireplaces Type Wood Burning
Appliance Appliance Garage, Builtin Refrigerator, Dishwasher, Disposal, Free Standing Gas Range, Indoor Grill, Instant Hot Water, Microwave, Plumbed For Ice Maker, Pot Filler, Range Hood, Stainless Steel Appliance, Water Purifier
Exterior
Exterior Feature Covered Deck, Deck, Fenced, Gas Hookup, Patio, Raised Beds, R V Parking, Smart Light, Smart Lock, Yard
Garage Detached
Garage Spaces 1.0
View Y/N false
Parking Type Driveway
Garage Yes
Building
Lot Description Level, Private
Story 3
Foundation Concrete Perimeter, Slab
Sewer Public Sewer
Water Public Water
Level or Stories 3
New Construction No
Schools
Elementary Schools Irvington
Middle Schools Harriet Tubman
High Schools Grant
Others
Senior Community No
Acceptable Financing Cash, Conventional, FHA, VALoan
Listing Terms Cash, Conventional, FHA, VALoan
Read Less

GET MORE INFORMATION




