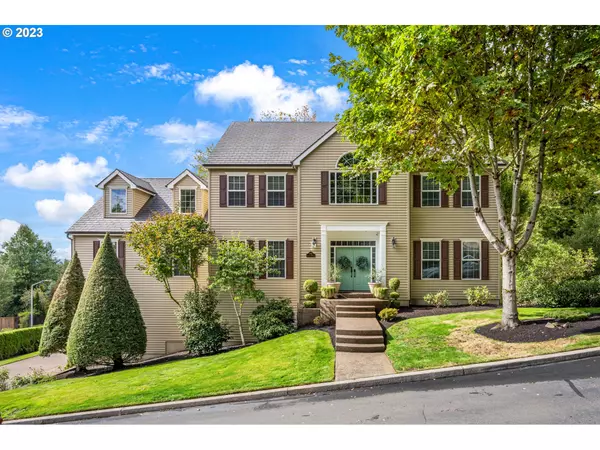Bought with eXp Realty, LLC
For more information regarding the value of a property, please contact us for a free consultation.
1 CREEKSIDE TER Lake Oswego, OR 97035
Want to know what your home might be worth? Contact us for a FREE valuation!

Our team is ready to help you sell your home for the highest possible price ASAP
Key Details
Sold Price $1,040,000
Property Type Single Family Home
Sub Type Single Family Residence
Listing Status Sold
Purchase Type For Sale
Square Footage 4,230 sqft
Price per Sqft $245
MLS Listing ID 23495538
Sold Date 12/15/23
Style Traditional
Bedrooms 5
Full Baths 4
Condo Fees $120
HOA Fees $120/mo
HOA Y/N Yes
Year Built 2000
Annual Tax Amount $16,396
Tax Year 2022
Lot Size 10,018 Sqft
Property Description
Beautifully maintained home overlooking the Westlake neighborhood in Lake Oswego. Nicely updated kitchen with quartz countertops and backsplash, SS appliances and built-in double ovens. Oversized great room with HIGH vaulted ceilings and double fireplace shared with covered and screened in porch. Main floor also featuring formal living and dining, bedroom, full bathroom and laundry. Upstairs features primary suite with vaulted ceiling and sitting area with gas fireplace. Three bedrooms total upstairs. Lower level could be separate living area with family room, bedroom (non-conforming), full bathroom and separate entrance. Private and fenced backyard with lower covered deck and patio. RARE copper metal roof. Oversized three car tandem garage with amazing amount of storage!
Location
State OR
County Multnomah
Area _147
Rooms
Basement Finished, Full Basement
Interior
Interior Features Central Vacuum, Hardwood Floors, Laundry, Separate Living Quarters Apartment Aux Living Unit, Wallto Wall Carpet
Heating Forced Air, Heat Pump
Cooling Central Air
Fireplaces Number 5
Fireplaces Type Gas, Wood Burning
Appliance Builtin Oven, Cooktop, Dishwasher, Disposal, Double Oven, Free Standing Refrigerator, Gas Appliances, Island, Microwave, Quartz, Range Hood, Stainless Steel Appliance
Exterior
Exterior Feature Covered Deck, Covered Patio, Deck, Fenced, Yard
Garage Attached, Tandem
Garage Spaces 3.0
View Y/N true
View Territorial, Valley
Roof Type Metal
Parking Type Driveway
Garage Yes
Building
Story 3
Foundation Concrete Perimeter
Sewer Public Sewer
Water Public Water
Level or Stories 3
New Construction No
Schools
Elementary Schools Markham
Middle Schools Jackson
High Schools Ida B Wells
Others
Senior Community No
Acceptable Financing Cash, Conventional
Listing Terms Cash, Conventional
Read Less

GET MORE INFORMATION




