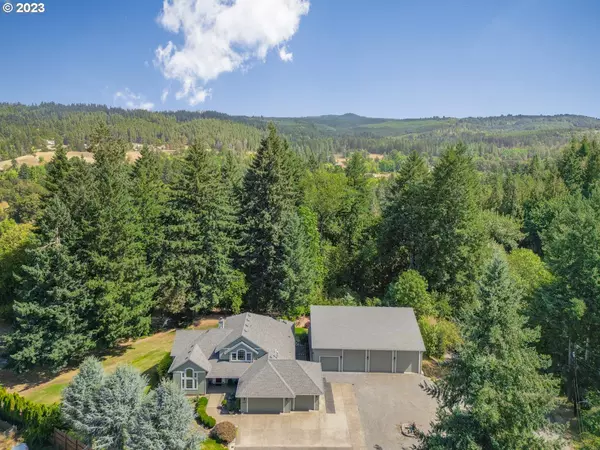Bought with The Group Real Estate Services
For more information regarding the value of a property, please contact us for a free consultation.
14929 S JORDAN RD Mulino, OR 97042
Want to know what your home might be worth? Contact us for a FREE valuation!

Our team is ready to help you sell your home for the highest possible price ASAP
Key Details
Sold Price $1,105,000
Property Type Single Family Home
Sub Type Single Family Residence
Listing Status Sold
Purchase Type For Sale
Square Footage 3,051 sqft
Price per Sqft $362
MLS Listing ID 23173032
Sold Date 12/14/23
Style Stories2, Custom Style
Bedrooms 4
Full Baths 3
HOA Y/N No
Year Built 2003
Annual Tax Amount $6,228
Tax Year 2022
Lot Size 4.620 Acres
Property Description
Stunning custom-style home on 4.62-acres of park-like setting with breathtaking territorial, valley, and old-growth timber views. Gaze out from your deck or living room as skydivers descend from the skies! The property is secluded, with surrounding farm fields all under a 15-year lease, ensuring that no new construction will happen for years to come. Entire property has timber deferral. Incredible expansive 4-bay custom-built shop, with office space and a mezzanine for storage or an added bonus room. Inside, numerous upgrades have been added, including a new heat pump, furnace, and water heater. The open concept design has a great room with vaulted ceilings and floor-to-ceiling windows, allowing natural light to flood the space. The kitchen features new stainless steel appliances, an island, a generous pantry, and exquisite cabinetry. Adjacent to the kitchen is a cozy nook with a fireplace, and an exterior door to the deck for al fresco dining and entertaining. The primary suite, conveniently located on the main floor, has a walk-in closet, skylight, sliders to the deck, and a private bath with a jetted tub and double sinks. Also on the main floor, you'll find an office, a full bathroom, a bedroom, and a spacious laundry room with a sink. Upstairs there are two more large bedrooms, each with its own walk-in closet. The outdoor space is just as impressive, featuring a deck for outdoor gatherings, a fire pit for cozy evenings, a flat landing perfect for a swimming pool, a fenced garden with raised beds, a woodshed for storage, and approximately 2.5 acres of fenced field for your enjoyment. For added peace of mind, both the house and shop are equipped with alarm systems and the home has security cameras. Experience the beauty and serenity of rural living while enjoying the modern comforts of this remarkable estate.
Location
State OR
County Clackamas
Area _146
Zoning RRFF5
Rooms
Basement Crawl Space
Interior
Interior Features Hardwood Floors, High Ceilings, Jetted Tub, Tile Floor, Vaulted Ceiling, Vinyl Floor, Wallto Wall Carpet, Water Softener
Heating Forced Air95 Plus, Heat Pump
Cooling Central Air
Fireplaces Number 1
Fireplaces Type Insert
Appliance Dishwasher, Disposal, Free Standing Range, Island, Microwave, Pantry
Exterior
Exterior Feature Deck, Fenced, Fire Pit, Garden, Gas Hookup, Porch, Raised Beds, R V Hookup, R V Parking, R V Boat Storage, Sprinkler, Water Feature, Workshop, Yard
Garage Attached, Oversized
Garage Spaces 3.0
View Y/N true
View Territorial, Trees Woods, Valley
Roof Type Composition
Parking Type Driveway, R V Access Parking
Garage Yes
Building
Lot Description Corner Lot, Gated, Private, Trees
Story 2
Foundation Concrete Perimeter
Sewer Septic Tank
Water Well
Level or Stories 2
New Construction No
Schools
Elementary Schools Mulino
Middle Schools Molalla River
High Schools Molalla
Others
Senior Community No
Acceptable Financing Cash, Conventional, FHA, VALoan
Listing Terms Cash, Conventional, FHA, VALoan
Read Less

GET MORE INFORMATION




