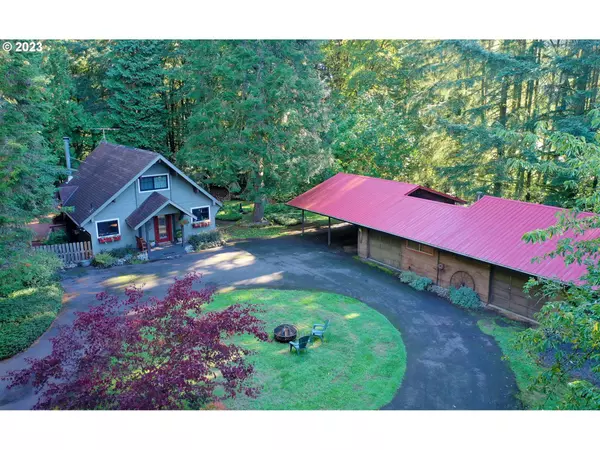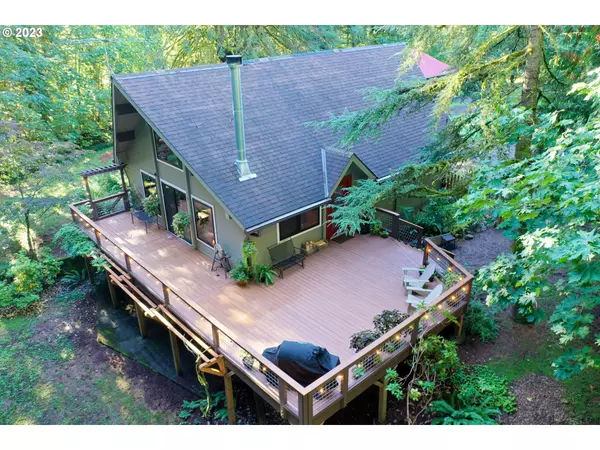Bought with RE/MAX Equity Group
For more information regarding the value of a property, please contact us for a free consultation.
60936 LUTTRELL LN St Helens, OR 97051
Want to know what your home might be worth? Contact us for a FREE valuation!

Our team is ready to help you sell your home for the highest possible price ASAP
Key Details
Sold Price $665,000
Property Type Single Family Home
Sub Type Single Family Residence
Listing Status Sold
Purchase Type For Sale
Square Footage 2,484 sqft
Price per Sqft $267
Subdivision Yankton
MLS Listing ID 23008484
Sold Date 12/13/23
Style Chalet, Custom Style
Bedrooms 3
Full Baths 2
HOA Y/N No
Year Built 1977
Annual Tax Amount $3,936
Tax Year 2022
Lot Size 3.000 Acres
Property Description
This delightful cedar home on 3 acres is tucked among the towering trees giving you a feeling of your own private retreat. This 2484SF chalet home features 3 bedrooms & 2 full baths. Bring the outdoors in and capture a feeling of nature from the dramatic wall of glass overlooking the large, wraparound trex deck. The living room features a soaring ceiling with a large ceiling fan and a gorgeous stone fireplace. You will be able to access the deck from either the sliding glass door or a side door. The master bedroom is located in a loft above the living room and features a walk-closet, built in drawers for storage and a cozy sitting room - perfect for a good book! The finished basement has a bonus room with glass slider to a patio, two bedrooms, full bath and storage closets. The large shop features a tool shed, wood work shop and two more bays for parking or storing all of your toys. Looking to have chickens? You will love the adorable custom chicken coop with enclosed run cage for your girls. Raised garden beds will delight the gardener in you! This home is located 5 miles from St. Helens which is an easy commute to Portland. Don't miss this opportunity to have your own private retreat.
Location
State OR
County Columbia
Area _155
Zoning RR-5
Rooms
Basement Daylight, Finished, Full Basement
Interior
Interior Features Ceiling Fan, High Ceilings, Laminate Flooring, Laundry, Vaulted Ceiling, Wallto Wall Carpet
Heating Forced Air
Cooling None
Fireplaces Number 1
Fireplaces Type Insert
Appliance Dishwasher, Free Standing Range, Free Standing Refrigerator, Microwave, Stainless Steel Appliance
Exterior
Exterior Feature Covered Patio, Deck, Fenced, Fire Pit, Garden, Porch, Poultry Coop, Raised Beds, R V Parking, R V Boat Storage, Tool Shed, Workshop, Yard
Garage Carport, Detached
Garage Spaces 1.0
View Y/N true
View Territorial, Trees Woods
Roof Type Composition
Parking Type Carport, Driveway
Garage Yes
Building
Lot Description Gentle Sloping, Private, Wooded
Story 3
Foundation Other
Sewer Septic Tank, Standard Septic
Water Community
Level or Stories 3
New Construction No
Schools
Elementary Schools Mcbride
Middle Schools St Helens
High Schools St Helens
Others
Senior Community No
Acceptable Financing Cash, Conventional, FHA
Listing Terms Cash, Conventional, FHA
Read Less

GET MORE INFORMATION




