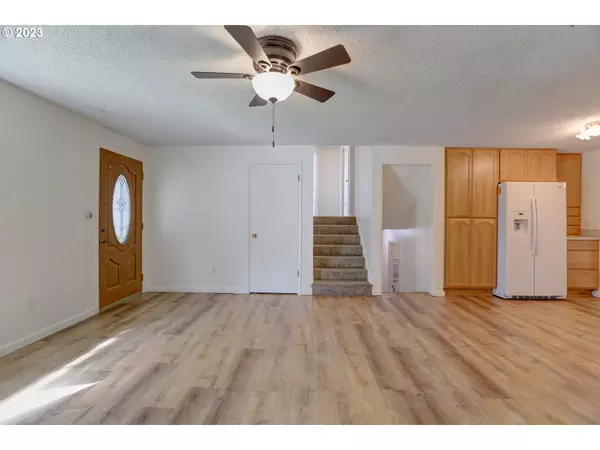Bought with Windermere CRG The Dalles
For more information regarding the value of a property, please contact us for a free consultation.
3447 ROYAL CREST DR The Dalles, OR 97058
Want to know what your home might be worth? Contact us for a FREE valuation!

Our team is ready to help you sell your home for the highest possible price ASAP
Key Details
Sold Price $490,000
Property Type Single Family Home
Sub Type Single Family Residence
Listing Status Sold
Purchase Type For Sale
Square Footage 2,412 sqft
Price per Sqft $203
MLS Listing ID 23649410
Sold Date 12/11/23
Style Split
Bedrooms 5
Full Baths 2
HOA Y/N No
Year Built 1972
Annual Tax Amount $4,142
Tax Year 2023
Lot Size 8,712 Sqft
Property Description
Updated split-level home with the living, dining, kitchen and primary bedroom on the main level. New carpet in the bedrooms and vinyl flooring in the main level kitchen living, dining area. The interior and exterior has recently been painted.The layout of this home would function very well for a multigenerational situation. There are three bedrooms and one bathroom on the upper level. You will find one bedroom, an office or family room and a half bathroom with laundry area on the lower level. The main level has one large bedroom with an attached bathroom and walk in closet. This bedroom also has a sliding door to walk out to the backyard deck. The kitchen brings the living and dining room together with easy access to the garage and back yard through the dining room. You will find new kitchen cabinets, counters, sink and appliances recently installed. There is a sliding door in the dining room to the covered portion of the back yard deck. This is a great space for outdoor entertaining.The big side yard has a wide gate opening to the street, this may allow access and parking for RV storage (off street). The fully fenced yard makes a great safe space for kids or pets. this corner lot includes three fruit trees and a garden space.
Location
State OR
County Wasco
Area _351
Zoning RL
Rooms
Basement Finished
Interior
Interior Features Ceiling Fan, Laminate Flooring, Laundry, Vinyl Floor, Wallto Wall Carpet, Washer Dryer
Heating Baseboard, Radiant, Zoned
Cooling Window Unit
Fireplaces Number 1
Fireplaces Type Wood Burning
Appliance Dishwasher, Free Standing Range, Free Standing Refrigerator
Exterior
Exterior Feature Covered Deck, Fenced, Yard
Garage Attached
Garage Spaces 2.0
View Y/N true
View Territorial
Roof Type Composition
Parking Type Off Street, R V Access Parking
Garage Yes
Building
Lot Description Corner Lot, Trees
Story 3
Foundation Concrete Perimeter
Sewer Public Sewer
Water Public Water
Level or Stories 3
New Construction No
Schools
Elementary Schools Dry Hollow
Middle Schools The Dalles
High Schools The Dalles
Others
Senior Community No
Acceptable Financing Conventional, FHA, VALoan
Listing Terms Conventional, FHA, VALoan
Read Less

GET MORE INFORMATION




