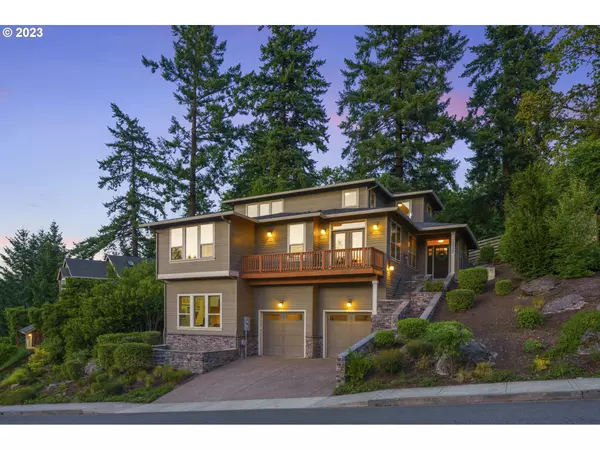Bought with Barbara Nelson Realty Gp., LLC
For more information regarding the value of a property, please contact us for a free consultation.
11422 SW 27TH AVE Portland, OR 97219
Want to know what your home might be worth? Contact us for a FREE valuation!

Our team is ready to help you sell your home for the highest possible price ASAP
Key Details
Sold Price $949,900
Property Type Single Family Home
Sub Type Single Family Residence
Listing Status Sold
Purchase Type For Sale
Square Footage 3,186 sqft
Price per Sqft $298
MLS Listing ID 23525908
Sold Date 12/08/23
Style Contemporary, Tri Level
Bedrooms 4
Full Baths 3
HOA Y/N No
Year Built 2016
Annual Tax Amount $12,094
Tax Year 2022
Lot Size 8,712 Sqft
Property Description
SELLER FINANCING AVAILABLE. Enjoy stunning sunsets over the west hills in this Southwest Portland masterpiece. Built in 2016 with only one owner, this three-story gem offers unmatched territorial views from the main and upper levels. Two blocks from Stephenson Elementary and minutes from shopping and freeways. Step inside this open concept design and embrace the warm elegance, perfect for relaxation and entertainment. Gather in the inviting great room by the cozy fireplace or enjoy time on one of the multiple decks/ patios. A well-appointed office provides a private retreat, while the dreamy kitchen with a sprawling island is a culinary enthusiast's delight. The main level also features a spacious primary bedroom with a breathtaking view, an ensuite bathroom resembling a spa-like haven, and ample storage. Upstairs, discover a study space and three bedrooms, one with a private bathroom and two sharing a middle bathroom setup. The ground floor includes a two-car garage with storage space and a huge versatile bonus room with a mudroom and half-bath. This home seamlessly blends elegance, functionality, and unrivaled views.TAX INFO - Property taxes were $45,755 in 2022 due to new construction assessment. Sellers have paid in full. Projected 2022-2023 property taxes are estimated to be between $12k and 13K. Buyer to do due diligence.
Location
State OR
County Multnomah
Area _148
Rooms
Basement None
Interior
Interior Features Floor3rd, Ceiling Fan, Central Vacuum, Garage Door Opener, Hardwood Floors, High Ceilings, High Speed Internet, Laundry, Sound System, Tile Floor, Wallto Wall Carpet, Washer Dryer
Heating Forced Air, Hot Water
Cooling Central Air
Fireplaces Number 1
Fireplaces Type Gas, Insert
Appliance Builtin Oven, Builtin Range, Builtin Refrigerator, Dishwasher, Gas Appliances, Granite, Island, Microwave, Stainless Steel Appliance
Exterior
Exterior Feature Deck, Fenced, Garden, Gas Hookup, Patio, Porch, Smart Irrigation, Sprinkler, Yard
Garage Attached
Garage Spaces 2.0
View Y/N true
View Territorial, Trees Woods
Roof Type Composition
Parking Type Driveway, Off Street
Garage Yes
Building
Lot Description Gentle Sloping, Private, Terraced
Story 3
Foundation Concrete Perimeter, Slab
Sewer Public Sewer
Water Public Water
Level or Stories 3
New Construction No
Schools
Elementary Schools Stephenson
Middle Schools Jackson
High Schools Ida B Wells
Others
Senior Community No
Acceptable Financing Cash, Conventional
Listing Terms Cash, Conventional
Read Less

GET MORE INFORMATION




