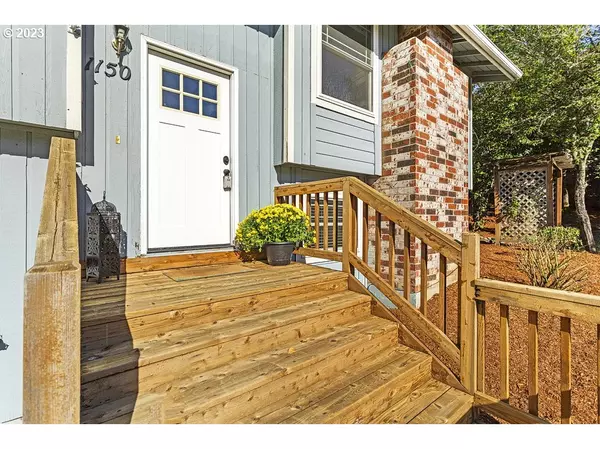Bought with Wildwood Realty
For more information regarding the value of a property, please contact us for a free consultation.
1150 SW CHASTAIN DR Gresham, OR 97080
Want to know what your home might be worth? Contact us for a FREE valuation!

Our team is ready to help you sell your home for the highest possible price ASAP
Key Details
Sold Price $472,500
Property Type Single Family Home
Sub Type Single Family Residence
Listing Status Sold
Purchase Type For Sale
Square Footage 1,787 sqft
Price per Sqft $264
MLS Listing ID 23313535
Sold Date 11/30/23
Style Stories2
Bedrooms 3
Full Baths 2
HOA Y/N No
Year Built 1978
Annual Tax Amount $4,836
Tax Year 2022
Lot Size 9,147 Sqft
Property Description
Light & airy open plan in fantastic location! This home is well-priced, super-clean, & ready for you to move right in. Updates include easy-care LVT plank flooring, new kitchen with white shaker cabinets, quartz countertops, SS appliances, walnut island with seating. Main (upper) level includes kitchen, living room with cozy gas fireplace, dining area opens to large deck overlooking amazing backyard, plus 3 bedrooms & bath. Lower level features enormous flex space (for family or media room, office, exercise area, or 4th bedroom), complete with another fireplace, plus laundry, full bath, and access to oversized 2-car garage. Newer HVAC & energy-efficient vinyl windows. Home is in a great neighborhood near the vibrant historic downtown with farmers market, arts & music events, parks, restaurants, library, shops, malls, and light rail. Don't miss it!!
Location
State OR
County Multnomah
Area _144
Rooms
Basement Finished, Full Basement
Interior
Interior Features Garage Door Opener, Granite, Hardwood Floors, Laundry, Solar Tube, Vinyl Floor, Wallto Wall Carpet
Heating Forced Air
Cooling Central Air
Fireplaces Number 2
Fireplaces Type Gas
Appliance Dishwasher, Disposal, Free Standing Range, Free Standing Refrigerator, Granite, Island, Microwave, Quartz, Stainless Steel Appliance
Exterior
Exterior Feature Deck, Fenced, Yard
Garage Oversized
Garage Spaces 2.0
View Y/N true
View Territorial
Roof Type Composition
Parking Type Driveway, On Street
Garage Yes
Building
Lot Description Gentle Sloping
Story 2
Foundation Concrete Perimeter
Sewer Public Sewer
Water Public Water
Level or Stories 2
New Construction No
Schools
Elementary Schools Hollydale
Middle Schools Dexter Mccarty
High Schools Gresham
Others
Senior Community No
Acceptable Financing Cash, Conventional, FHA, VALoan
Listing Terms Cash, Conventional, FHA, VALoan
Read Less

GET MORE INFORMATION




