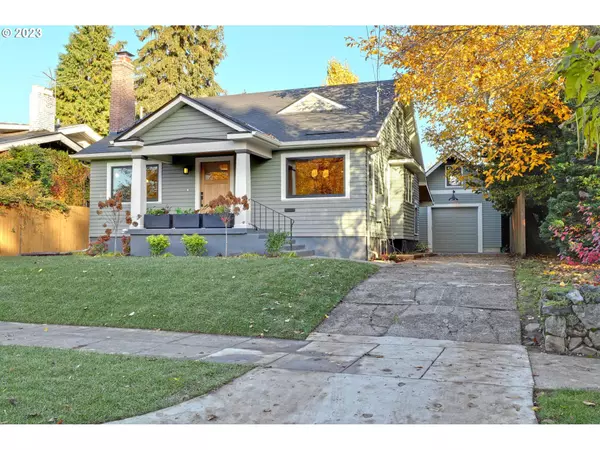Bought with Friday and Company
For more information regarding the value of a property, please contact us for a free consultation.
3738 NE 16TH AVE Portland, OR 97212
Want to know what your home might be worth? Contact us for a FREE valuation!

Our team is ready to help you sell your home for the highest possible price ASAP
Key Details
Sold Price $1,190,000
Property Type Single Family Home
Sub Type Single Family Residence
Listing Status Sold
Purchase Type For Sale
Square Footage 2,640 sqft
Price per Sqft $450
Subdivision Sabin
MLS Listing ID 23137341
Sold Date 12/05/23
Style Bungalow, Craftsman
Bedrooms 5
Full Baths 3
HOA Y/N No
Year Built 1927
Annual Tax Amount $5,071
Tax Year 2023
Lot Size 5,227 Sqft
Property Description
Fitzgerald Design/Build renovation with 5 beds/3 baths and a thoughtfully designed floor plan that is sure to impress. Nestled in a desirable neighborhood, this home exudes elegance and modern amenities. Upon entering you are greeted by a formal living room with fireplace and built-ins. The open layout seamlessly combines the living room, dining room and kitchen creating a perfect flow. The kitchen has custom white oak cabinetry with an appliance garage and quartzite countertops. Enjoy a seat at the eat-in breakfast bar perfect for casual meals or a cup of coffee. The main level also features a primary bedroom complete with a custom white oak vanity, heated marble floors and connecting walk-in custom closet. Rounding out the main level there is a second bathroom and additional full size stackable washer/dryer hookups in hall closet. Two bedrooms up with a very dreamy built-in bed nook in the second bedroom. Massive amounts of storage on either sides of the bedrooms. The lower level has a gorgeous bonus room spacious enough for movie nights and all the toys and games one can dream up. You will also find a guest suite with an adjoining bathroom, an additional bedroom, laundry room and storage area. Outside you will find a fir covered back patio perfect for year round entertaining and a brand new oversized finished garage with ample storage room above. Property highlights include new Anderson windows, solid core doors, roof, insulation, paint interior/exterior, waterproofing system, radon, sewer line, electrical, plumbing, heat pump, air conditioning, all new kitchen appliances, earthquake retrofitted, plumbed for exterior gas bbq line, and hot/cold hose bib in driveway. Garage has its own 100 amp sub panel and is electric car charger ready. Neighboring highlights include Whole Foods, A Children's Place Bookstore and Cafe Destino. Grant High School.
Location
State OR
County Multnomah
Area _142
Rooms
Basement Exterior Entry, Finished, Full Basement
Interior
Interior Features Garage Door Opener, Hardwood Floors, Heated Tile Floor, Laundry, Tile Floor, Wallto Wall Carpet
Heating Heat Pump
Cooling Heat Pump
Fireplaces Number 1
Fireplaces Type Wood Burning
Appliance Appliance Garage, Builtin Range, Builtin Refrigerator, Convection Oven, Dishwasher, Disposal, Gas Appliances, Plumbed For Ice Maker, Range Hood, Stainless Steel Appliance, Tile
Exterior
Exterior Feature Covered Patio, Gas Hookup, Porch, Yard
Garage Detached, Oversized
Garage Spaces 1.0
View Y/N false
Roof Type Composition
Parking Type Driveway, Off Street
Garage Yes
Building
Story 3
Sewer Public Sewer
Water Public Water
Level or Stories 3
New Construction No
Schools
Elementary Schools Sabin
Middle Schools Harriet Tubman
High Schools Grant
Others
Senior Community No
Acceptable Financing Cash, Conventional, FHA, VALoan
Listing Terms Cash, Conventional, FHA, VALoan
Read Less

GET MORE INFORMATION




