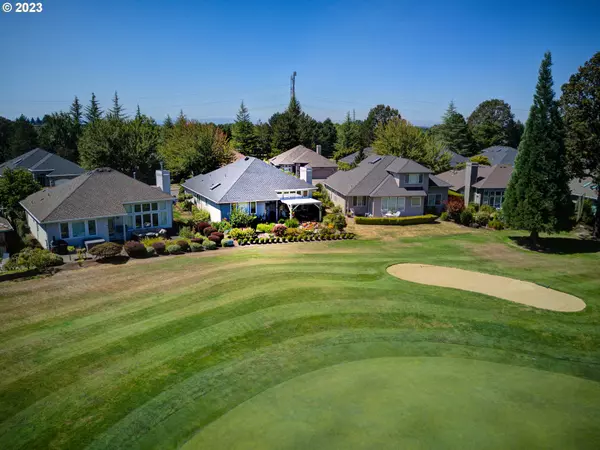Bought with Windermere Realty Trust
For more information regarding the value of a property, please contact us for a free consultation.
16180 NW CANTERWOOD WAY Portland, OR 97229
Want to know what your home might be worth? Contact us for a FREE valuation!

Our team is ready to help you sell your home for the highest possible price ASAP
Key Details
Sold Price $848,000
Property Type Single Family Home
Sub Type Single Family Residence
Listing Status Sold
Purchase Type For Sale
Square Footage 1,902 sqft
Price per Sqft $445
Subdivision Claremont
MLS Listing ID 23631690
Sold Date 12/05/23
Style Traditional
Bedrooms 3
Full Baths 2
Condo Fees $1,300
HOA Fees $108/ann
HOA Y/N Yes
Year Built 1994
Annual Tax Amount $7,343
Tax Year 2022
Lot Size 6,969 Sqft
Property Description
Enjoy this rare, vast golf course view which also affords wonderful privacy too. Serene patio with pergola that opens and closes for sun or rain. Cool in the summer and warm in the winter. Blissful, Quiet bubbling water feature adds to your relaxing enjoyment. Entertainers Delight ! Hardwoods enhance the main living areas. Granite in Kitchen and bathrooms. HUGE pantry is a defining attribute to this Oxford floor plan. Stainless steel appliances. Induction cook top for precise cooking. NEW FURNACE!! This one level takes golf course living to a new height. Enjoy the ambiance of the massive bank of windows bringing the outdoors inside with natural light and a view of nature. Flat driveway and large garage. It even has built in stairs in the garage up to the storage in the attic above garage. A RARE GEM IN CLAREMONT.
Location
State OR
County Washington
Area _149
Rooms
Basement Crawl Space
Interior
Interior Features Granite, Hardwood Floors, High Ceilings, Jetted Tub, Wallto Wall Carpet, Washer Dryer
Heating Forced Air
Cooling Central Air
Fireplaces Number 1
Fireplaces Type Gas
Appliance Cooktop, Dishwasher, Disposal, Free Standing Refrigerator, Granite, Instant Hot Water, Island, Microwave, Pantry, Stainless Steel Appliance
Exterior
Exterior Feature Covered Patio, Patio, Raised Beds, Water Feature, Yard
Garage Attached
Garage Spaces 2.0
View Y/N true
View Golf Course, Pond
Roof Type Composition
Parking Type Driveway, On Street
Garage Yes
Building
Lot Description Golf Course, Level, Seasonal, Trees
Story 1
Foundation Concrete Perimeter
Sewer Public Sewer
Water Public Water
Level or Stories 1
New Construction No
Schools
Elementary Schools Bethany
Middle Schools Stoller
High Schools Sunset
Others
Senior Community Yes
Acceptable Financing CallListingAgent, Cash, Conventional
Listing Terms CallListingAgent, Cash, Conventional
Read Less

GET MORE INFORMATION




