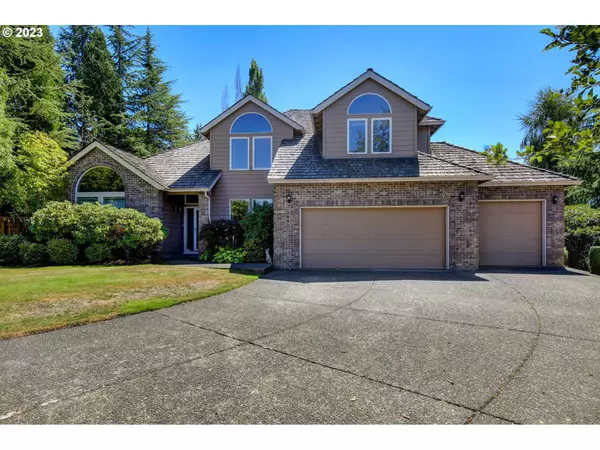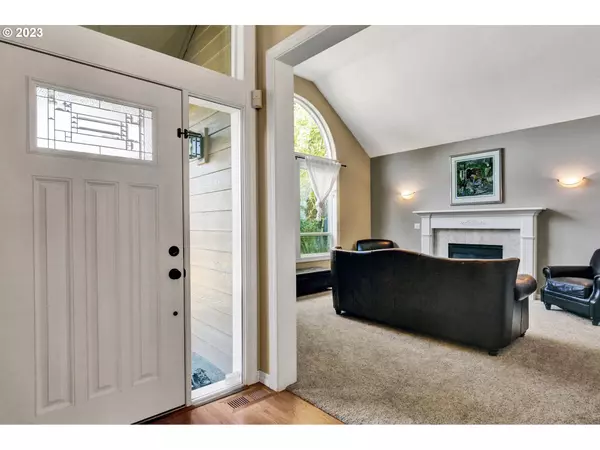Bought with Keller Williams Realty Professionals
For more information regarding the value of a property, please contact us for a free consultation.
2995 SE CLEVELAND DR Gresham, OR 97080
Want to know what your home might be worth? Contact us for a FREE valuation!

Our team is ready to help you sell your home for the highest possible price ASAP
Key Details
Sold Price $525,000
Property Type Single Family Home
Sub Type Single Family Residence
Listing Status Sold
Purchase Type For Sale
Square Footage 2,994 sqft
Price per Sqft $175
Subdivision Cedar Lake
MLS Listing ID 23155613
Sold Date 12/01/23
Style Stories2, Traditional
Bedrooms 5
Full Baths 2
Condo Fees $350
HOA Fees $29/ann
HOA Y/N Yes
Year Built 1995
Annual Tax Amount $8,293
Tax Year 2022
Lot Size 0.280 Acres
Property Description
BOM no fault of seller. Home priced to sell with no repairs to be done by seller. Must see spacious, charming 5 bedroom, 2.5 bath home with 3 car garage in absolutely beautiful neighborhood in Gresham! Features include gas fireplaces in living room and family room, gourmet kitchen with cook island and pantry. High ceilings, spacious and abundant natural light. Picturesque view from window-framed breakfast nook that will make your morning coffee even more enjoyable. Primary bedroom suite on main floor with full vanity, walk-in closet and jetted tub. Seven closets throughout the house. Washer, dryer, FS refrigerator, mounted 70" flatscreen TV all included. New dishwasher and water heater. New water main line. Private lake for use of HOA members only, stocked with fish twice a year. Seller is a licensed Real Estate Broker in Oregon.
Location
State OR
County Multnomah
Area _144
Rooms
Basement None
Interior
Interior Features Ceiling Fan, Central Vacuum, Garage Door Opener, Granite, Hardwood Floors, High Ceilings, Laundry, Vaulted Ceiling, Wallto Wall Carpet, Washer Dryer
Heating Forced Air
Cooling Central Air
Fireplaces Number 2
Fireplaces Type Gas
Appliance Builtin Oven, Cook Island, Dishwasher, Disposal, Double Oven, Down Draft, Free Standing Refrigerator, Gas Appliances, Marble, Pantry
Exterior
Exterior Feature Deck, Fenced, Sprinkler, Storm Door, Yard
Garage Attached
Garage Spaces 3.0
View Y/N true
View Territorial, Trees Woods
Roof Type Shake
Parking Type Driveway
Garage Yes
Building
Lot Description Corner Lot, Level, Trees
Story 2
Foundation Concrete Perimeter
Sewer Public Sewer
Water Public Water
Level or Stories 2
New Construction No
Schools
Elementary Schools East Gresham
Middle Schools Dexter Mccarty
High Schools Gresham
Others
Senior Community No
Acceptable Financing Cash, Conventional, FHA, VALoan
Listing Terms Cash, Conventional, FHA, VALoan
Read Less

GET MORE INFORMATION




