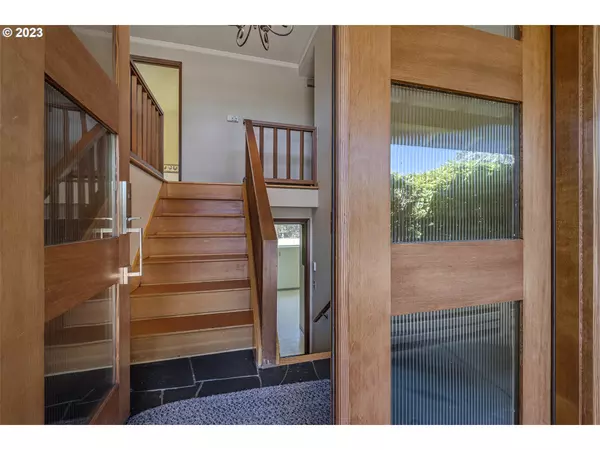Bought with Windermere Realty Group
For more information regarding the value of a property, please contact us for a free consultation.
13240 SW DEVONSHIRE DR Beaverton, OR 97005
Want to know what your home might be worth? Contact us for a FREE valuation!

Our team is ready to help you sell your home for the highest possible price ASAP
Key Details
Sold Price $540,000
Property Type Single Family Home
Sub Type Single Family Residence
Listing Status Sold
Purchase Type For Sale
Square Footage 2,040 sqft
Price per Sqft $264
Subdivision Cedar Hills
MLS Listing ID 23487478
Sold Date 12/01/23
Style Split
Bedrooms 4
Full Baths 2
HOA Y/N No
Year Built 1964
Annual Tax Amount $4,716
Tax Year 2022
Lot Size 8,712 Sqft
Property Description
Location, Location, Cedar Hills Home with Large Fenced, Private Yard. 19x17 Stamped Patio, 12x10 Covered Deck, Huge Garden Beds with Established Plantings. This home was recently Painted and has a Beautiful New Wood Double Door. There is a Private Entry to the Lower Level giving you many Options (Owner had her Hair Salon down here and the sink and chair are included). It could be a Mother-in-Law Suite or Apartment. It includes a Bedroom or Bonus Room with Fireplace and a Full Bath and Laundry Room. Upstairs is a Large Kitchen with Pantry, Stainless Steel Appliances, Garden Window and a Slider to the Covered Deck overlooking the Yard and Garden. The Living Room has a Fireplace, Wood Floors and A Picture Window with a View of the Neighborhood. Three Bedrooms, all with Wood Floors and Closet Organizers, and an Updated Bathroom complete the floor. Great Neighborhood with all Cedar Hills has to offer, Parks, Nike and Restaurants to name a few, as well as Freeways, Shopping and High Tech. No HOA's!! This is an Estate, so Seller will be doing No Repairs. All Appliances are Included!! Open House, Sunday, November 12th from 3-5.
Location
State OR
County Washington
Area _150
Rooms
Basement Daylight, Exterior Entry, Finished
Interior
Interior Features Garage Door Opener, Hardwood Floors, Laminate Flooring, Laundry, Vinyl Floor, Wallto Wall Carpet, Washer Dryer, Wood Floors
Heating Forced Air
Cooling Central Air
Fireplaces Number 2
Appliance Dishwasher, Free Standing Range, Microwave, Plumbed For Ice Maker, Stainless Steel Appliance
Exterior
Exterior Feature Covered Deck, Fenced, Patio, Porch, Raised Beds
Garage Attached
Garage Spaces 2.0
View Y/N false
Roof Type Composition
Parking Type Driveway
Garage Yes
Building
Lot Description Level
Story 2
Foundation Slab
Sewer Public Sewer
Water Public Water
Level or Stories 2
New Construction No
Schools
Elementary Schools Barnes
Middle Schools Meadow Park
High Schools Beaverton
Others
Senior Community No
Acceptable Financing Cash, Conventional, FHA, VALoan
Listing Terms Cash, Conventional, FHA, VALoan
Read Less

GET MORE INFORMATION




