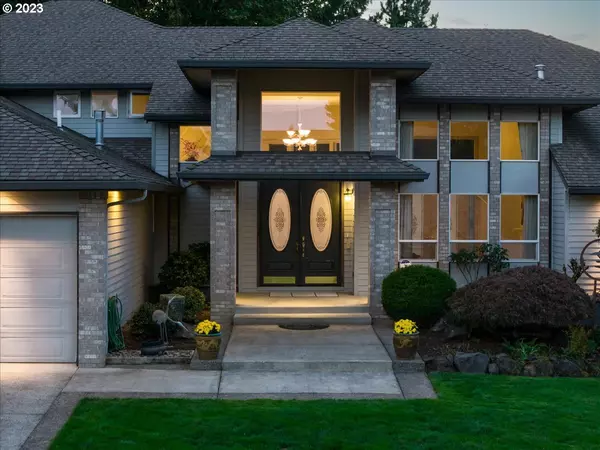Bought with Non Rmls Broker
For more information regarding the value of a property, please contact us for a free consultation.
12700 NE 42ND AVE Vancouver, WA 98686
Want to know what your home might be worth? Contact us for a FREE valuation!

Our team is ready to help you sell your home for the highest possible price ASAP
Key Details
Sold Price $815,000
Property Type Single Family Home
Sub Type Single Family Residence
Listing Status Sold
Purchase Type For Sale
Square Footage 3,909 sqft
Price per Sqft $208
Subdivision Hammann Farm
MLS Listing ID 23126791
Sold Date 11/29/23
Style Stories2, Contemporary
Bedrooms 5
Full Baths 3
HOA Y/N No
Year Built 1998
Annual Tax Amount $7,325
Tax Year 2023
Lot Size 0.330 Acres
Property Description
Custom home spanning nearly 4,000 square feet situated on large 1/3rd acre lot in coveted Hammann Farms. The main level of this home features a large primary suite with dual walk-in closets and private sitting room. Guest suite on main floor has private full bathroom. Also, on the main floor is the formal living room and formal dining room. Plenty of space in the kitchen for the home chef includes gas cooktop, island, Terrazzo flooring, instant hot water, which opens to family room with gas fireplace. Upper level has three additional bedrooms, one full bathroom and a bonus room. From the formal living room, walk through the French doors to a large cobblestone patio for outdoor entertaining with a built-in barbeque. Rare opportunity in upscale neighborhood!
Location
State WA
County Clark
Area _44
Zoning R1-10
Rooms
Basement Crawl Space
Interior
Interior Features Ceiling Fan, Central Vacuum, Garage Door Opener, Granite, High Ceilings, High Speed Internet, Laundry, Soaking Tub, Sound System, Tile Floor, Vaulted Ceiling, Wallto Wall Carpet
Heating Forced Air90
Cooling Central Air
Fireplaces Number 2
Fireplaces Type Gas
Appliance Builtin Oven, Free Standing Range, Free Standing Refrigerator, Gas Appliances, Granite, Instant Hot Water, Island, Range Hood, Tile
Exterior
Exterior Feature Builtin Barbecue, Fenced, Fire Pit, Gas Hookup, Guest Quarters, Outbuilding, Patio, Public Road, Sprinkler, Yard
Garage Attached, Oversized
Garage Spaces 3.0
View Y/N true
View Park Greenbelt
Roof Type Tile
Parking Type Driveway, Parking Pad
Garage Yes
Building
Lot Description Green Belt, Level, Trees
Story 2
Foundation Concrete Perimeter
Sewer Public Sewer
Water Public Water
Level or Stories 2
New Construction No
Schools
Elementary Schools Pleasant Valley
Middle Schools Pleasant Valley
High Schools Prairie
Others
Senior Community No
Acceptable Financing Cash, Conventional, FHA, VALoan
Listing Terms Cash, Conventional, FHA, VALoan
Read Less

GET MORE INFORMATION




